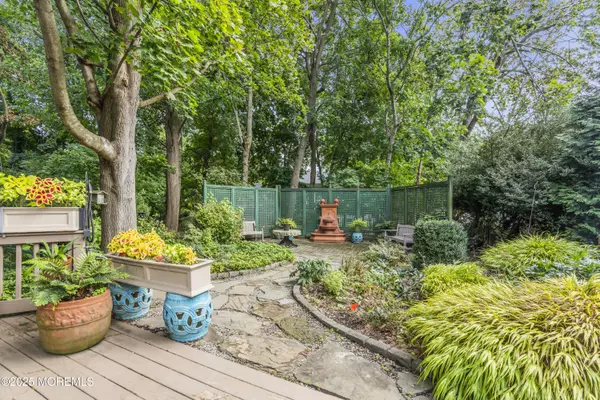$1,465,000
$1,299,000
12.8%For more information regarding the value of a property, please contact us for a free consultation.
20 Windward Way Red Bank, NJ 07701
4 Beds
3 Baths
3,348 SqFt
Key Details
Sold Price $1,465,000
Property Type Single Family Home
Sub Type Single Family Residence
Listing Status Sold
Purchase Type For Sale
Square Footage 3,348 sqft
Price per Sqft $437
Municipality Red Bank (RED)
Subdivision Navesink Pointe
MLS Listing ID 22531335
Sold Date 11/21/25
Style Colonial
Bedrooms 4
Full Baths 2
Half Baths 1
HOA Fees $375/mo
HOA Y/N Yes
Year Built 1998
Annual Tax Amount $17,339
Tax Year 2024
Lot Size 6,534 Sqft
Acres 0.15
Lot Dimensions 48 x 135
Property Sub-Type Single Family Residence
Source MOREMLS (Monmouth Ocean Regional REALTORS®)
Property Description
Discover a secret garden w/terra cotta fountain, on one of Navesink Pointe's largest lots. Peaceful cul-de-sac location. Once inside, enjoy the OPEN FLOOR PLAN w/soaring ceilings & sun-drenched garden room overlooking private retreat. Highly sought after Decatur model has 4 bedrooms & 2.5 baths, natural hardwood floors throughout, stunning 1st FLOOR PRIMARY SUITE, w/deluxe frameless walk-in shower & whirlpool tub. Large kitchen w/granite countertops, stainless steel appliances & pantry. Extras include crown & dentil moldings, recessed lighting, marble double sided fireplace & open gallery. NEW items that add merit include GENERATOR, ROOF, HVAC. Community includes pool & clubhouse! Location is a short stroll to downtown Red Bank w/theatres, antique district & very hip music scene.
Location
State NJ
County Monmouth
Area None
Direction Prospect Avenue to Spinaker Lane. Make the first right on to Windward Way - stay to the right, home is at the back of the cul-de-sac.
Rooms
Basement Ceilings - High, Full
Interior
Interior Features Attic, Attic - Pull Down Stairs, Bonus Room, Ceilings - 9Ft+ 1st Flr, Center Hall, Dec Molding, Loft, Wall Mirror, Eat-in Kitchen, Recessed Lighting
Heating Natural Gas, Forced Air, 2 Zoned Heat
Cooling Central Air, 2 Zoned AC
Flooring Ceramic Tile, Wood
Fireplaces Number 1
Fireplace Yes
Window Features Skylight(s),Insulated Windows
Laundry Laundry Tub
Exterior
Exterior Feature Underground Sprinkler System, Palladium Window, Thermal Window, Lighting
Parking Features Direct Access, Paver Block, Double Wide Drive, Driveway, Off Street
Garage Spaces 2.0
Pool Common, Concrete, Fenced, In Ground
Amenities Available Management, Association, Swimming, Pool, Clubhouse, Common Area, Landscaping
Roof Type Timberline,Shingle
Porch Deck, Porch - Open, Patio
Garage Yes
Private Pool Yes
Building
Lot Description Cul-De-Sac, Dead End Street, Irregular Lot, Oversized
Sewer Public Sewer
Water Public
Architectural Style Colonial
Structure Type Underground Sprinkler System,Palladium Window,Thermal Window,Lighting
New Construction No
Schools
Elementary Schools Red Bank Prm
Middle Schools Red Bank
High Schools Red Bank Reg
Others
Pets Allowed Dogs OK, Cats OK
HOA Fee Include Common Area,Lawn Maintenance,Mgmt Fees,Pool,Snow Removal
Senior Community No
Tax ID 39-00054-0000-00009-27
Pets Allowed Dogs OK, Cats OK
Read Less
Want to know what your home might be worth? Contact us for a FREE valuation!

Our team is ready to help you sell your home for the highest possible price ASAP

Bought with Berkshire Hathaway HomeServices Fox & Roach - Rumson






