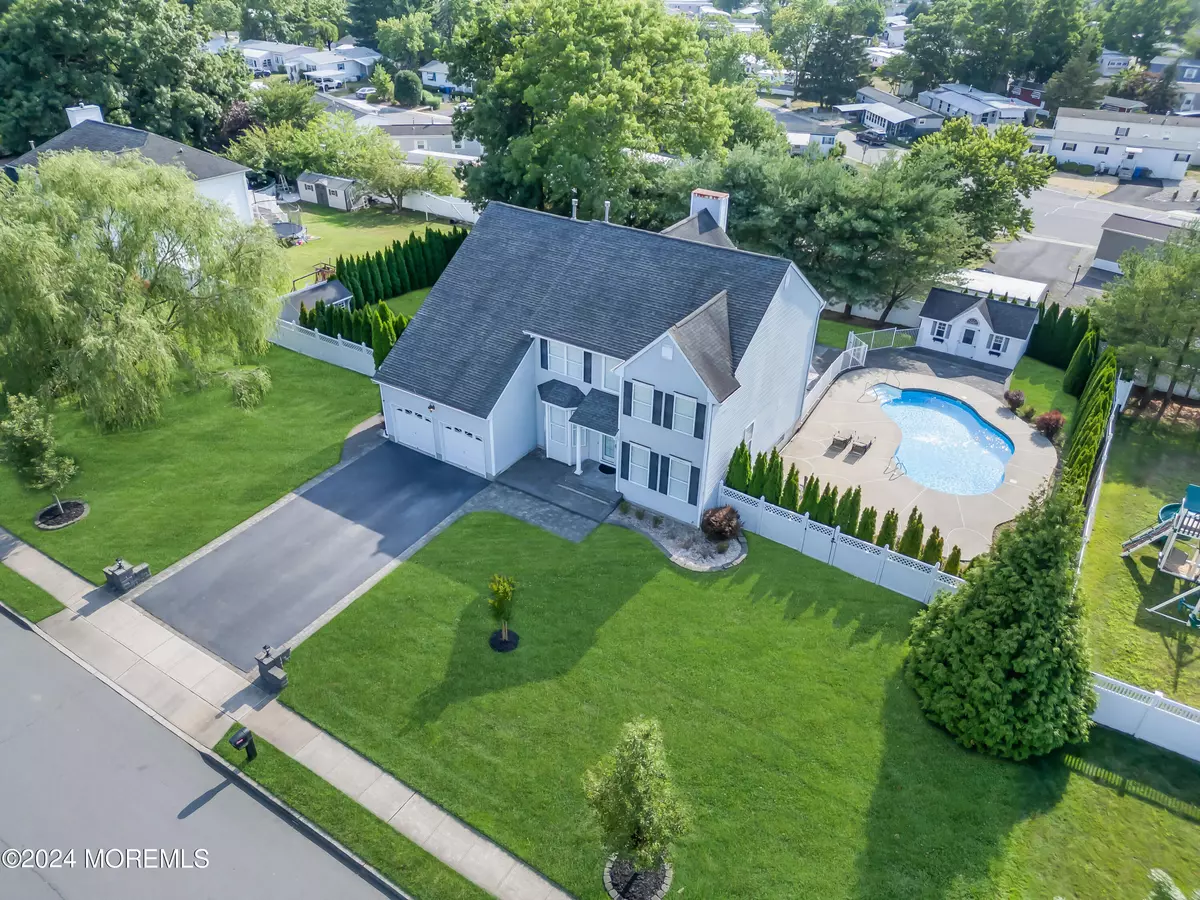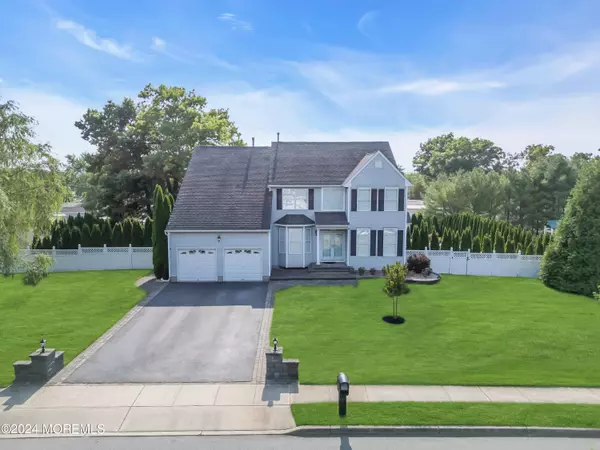$1,120,000
$1,149,900
2.6%For more information regarding the value of a property, please contact us for a free consultation.
2050 Mackenzie Road Toms River, NJ 08755
4 Beds
3 Baths
3,422 SqFt
Key Details
Sold Price $1,120,000
Property Type Single Family Home
Sub Type Single Family Residence
Listing Status Sold
Purchase Type For Sale
Square Footage 3,422 sqft
Price per Sqft $327
Municipality Toms River Twp (TOM)
MLS Listing ID 22419662
Sold Date 11/15/24
Style Colonial,2 Story
Bedrooms 4
Full Baths 2
Half Baths 1
HOA Y/N No
Originating Board MOREMLS (Monmouth Ocean Regional REALTORS®)
Year Built 2002
Annual Tax Amount $11,979
Tax Year 2023
Lot Size 0.500 Acres
Acres 0.5
Property Description
Get ready to be wowed by this GEM! Located in a highly sought after area of Toms River! Boasting over 3,400 SQ FT on a .50 acre lot THIS IS A TRUE MASTERPEICE & THE LARGEST HOME IN THE NEIGHBORHOOD!! Grand double door entry takes you into the 2 STORY center foyer where you will instantly notice the PRISTINE condition of this beauty as you find yourself surrounded by GLEAMING MINT CONDITION HARDWOOD FLOORING which flows seamlessly throughout the home, pleasant neutral paint palette, as well as an abundance of windows and recessed lighting throughout including the bedrooms! Formal living room with crown molding which can be used as a study as you have as well a huge living room & dining room also with crown molding that is approx 35 FT LONG! and the ideal setup for large families or for those who often host, Dramatic 2 story Family room boasts a STUNNING FLOOR TO CEILING STONE GAS FIREPLACE, Gorgeous & Spacious kitchen is everyone's ultimate dream come true with ELEGANT CUSTOM CABINETRY, GRANITE COUNTERTOPS, SS appliances, desk area and a completely separate OVERSIZED DINETTE with a vaulted ceiling overlooking the beautifully landscaped backyard where you will surely enjoy sipping that morning coffee, off the kitchen is a renovated powder room, laundry area, pantry and closet as well as 2 car direct entry garage. Upstairs hallway overlooks family room as well as entryway and gets plenty of sunlight from its many windows, Primary bedroom has elegant tray ceiling, 2 WALK-IN CLOSETS plus a shoe closet and a FULLY RENOVATED STUNNING BATHROOM with marble tiled flooring, a soaking tub and a shower with a seamless glass enclosure, remaining 3 bedrooms are all generous in size with ample closet space. Basement has been already FULLY FRAMED! & ready for its next owners to finish it off to suit their needs. Step out into paradise with this SERENE OASIS BACKYARD that offers a HUGE oversized paver patio, large grass yard area with storage shed & plenty of space to install a swing set, FULLY FENCED IG POOL with a renovated shed equipped with electric. All surrounded by manicured landscaping and an ABUNDANCE OF MATURE PRIVACY TREES!! Pool liner, pump and high end cover all replaced just last year! 6 zone underground sprinkler system just 3 years old.
Schedule your showing today before this beauty slips away!
Location
State NJ
County Ocean
Area North Dover
Direction GPS
Rooms
Basement Full, Unfinished
Interior
Interior Features Bay/Bow Window, Ceilings - 9Ft+ 1st Flr, Center Hall, Dec Molding, Sliding Door, Recessed Lighting
Heating Natural Gas, Forced Air, 2 Zoned Heat
Cooling 2 Zoned AC
Fireplace Yes
Exterior
Exterior Feature Fence, Patio, Shed, Sprinkler Under, Swimming, Lighting
Garage Paved, Asphalt, Driveway, Direct Access
Garage Spaces 2.0
Pool Fenced, Vinyl
Waterfront No
Roof Type Shingle
Garage Yes
Building
Lot Description Dead End Street
Story 2
Sewer Public Sewer
Water Public
Architectural Style Colonial, 2 Story
Level or Stories 2
Structure Type Fence,Patio,Shed,Sprinkler Under,Swimming,Lighting
New Construction No
Others
Senior Community No
Tax ID 08-00312-0000-00010
Read Less
Want to know what your home might be worth? Contact us for a FREE valuation!

Our team is ready to help you sell your home for the highest possible price ASAP

Bought with Keller Williams Shore Properties






