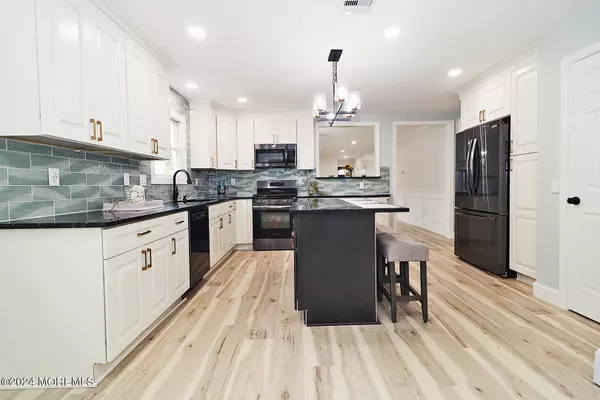$424,900
$424,900
For more information regarding the value of a property, please contact us for a free consultation.
32 Santiago Drive W Toms River, NJ 08757
2 Beds
2 Baths
1,328 SqFt
Key Details
Sold Price $424,900
Property Type Single Family Home
Sub Type Adult Community
Listing Status Sold
Purchase Type For Sale
Square Footage 1,328 sqft
Price per Sqft $319
Municipality Berkeley (BER)
Subdivision Hc South
MLS Listing ID 22427240
Sold Date 11/01/24
Style Ranch,Detached
Bedrooms 2
Full Baths 2
HOA Fees $50/qua
HOA Y/N Yes
Originating Board MOREMLS (Monmouth Ocean Regional REALTORS®)
Year Built 1986
Annual Tax Amount $2,930
Tax Year 2023
Lot Size 5,227 Sqft
Acres 0.12
Lot Dimensions 53 x 100
Property Description
This custom floor plan gives thoughtful consideration to both design & function and harmonious blend of classic & modern decor. It also enhances use of the 300 sq foot all season room, seamlessly integrated off the Kitchen via 5 foot French doors and expanding functional living space to over 1,600 sq ft.
With a show stopping black accent wall, this is the perfect curl up space for comfy nights in front of the recessed fireplace (to be installed), or watching the wildlife in the private, wooded yard. This space, along with the great front office/den - with similar black accent wall and French doors - truly provides the unique ability to have a 3rd bedroom and still have an extra family room
The eat in kitchen is spacious and offers a generous amount of 21st Century Maple cabinets, 5 ft island that seats 3, and all the conveniences like corner lazy susan, spice rack, in cabinet trash/recyclable and pull out drawers. The crown molding, gorgeous green glass backsplash, black granite black stainless appliances, quartz sink and hard wired under cabinet lighting make it a true showstopper!
The "Wow" factors continue in both full baths, with gorgeous tile work and a custom 42" neoangle Primary shower.
Pergo's High end Element Ultra flooring (available in boutique stores like Avalon, not big box) combines the look and feel of wood with the water and scratch resistance of vinyl. At 14 mm thick (typical vinyl 6 or 8) you can SEE and FEEL the difference.
Architectural boxes, crown molding, exceptional workmanship, quality material combine to make this home a true stand out!
Walk in primary closet, double coat and spare bedroom closets, pantry and pull down attic stairs provide plenty of storage. New/newer windows, roof, Navien on demand hwh/furnace combo (high efficiency), AC, siding should leave you maintenance free for many years.
Truly must see stand out!
Location
State NJ
County Ocean
Area Holiday City
Direction 37 to Mule Road to Right on Santiago
Rooms
Basement Crawl Space
Interior
Interior Features Attic, Attic - Pull Down Stairs, Bonus Room, Dec Molding, Den, French Doors
Heating Baseboard
Cooling Central Air
Flooring Porcelain, Laminate
Fireplaces Number 1
Fireplace Yes
Exterior
Exterior Feature Patio, Solar Panels
Garage Paved, Driveway, Off Street, Direct Access
Garage Spaces 1.0
Pool Common
Amenities Available Professional Management, Association, Community Room, Clubhouse, Common Area, Landscaping, Bocci
Waterfront No
Roof Type Shingle
Garage Yes
Building
Lot Description Back to Woods, Dead End Street
Story 1
Sewer Public Sewer
Water Public
Architectural Style Ranch, Detached
Level or Stories 1
Structure Type Patio,Solar Panels
Schools
Middle Schools Central Reg Middle
Others
HOA Fee Include Common Area,Lawn Maintenance,Pool,Rec Facility,Snow Removal
Senior Community Yes
Tax ID 06-00004-284-00016
Pets Description Dogs OK, Cats OK
Read Less
Want to know what your home might be worth? Contact us for a FREE valuation!

Our team is ready to help you sell your home for the highest possible price ASAP

Bought with Weichert Realtors-Toms River






