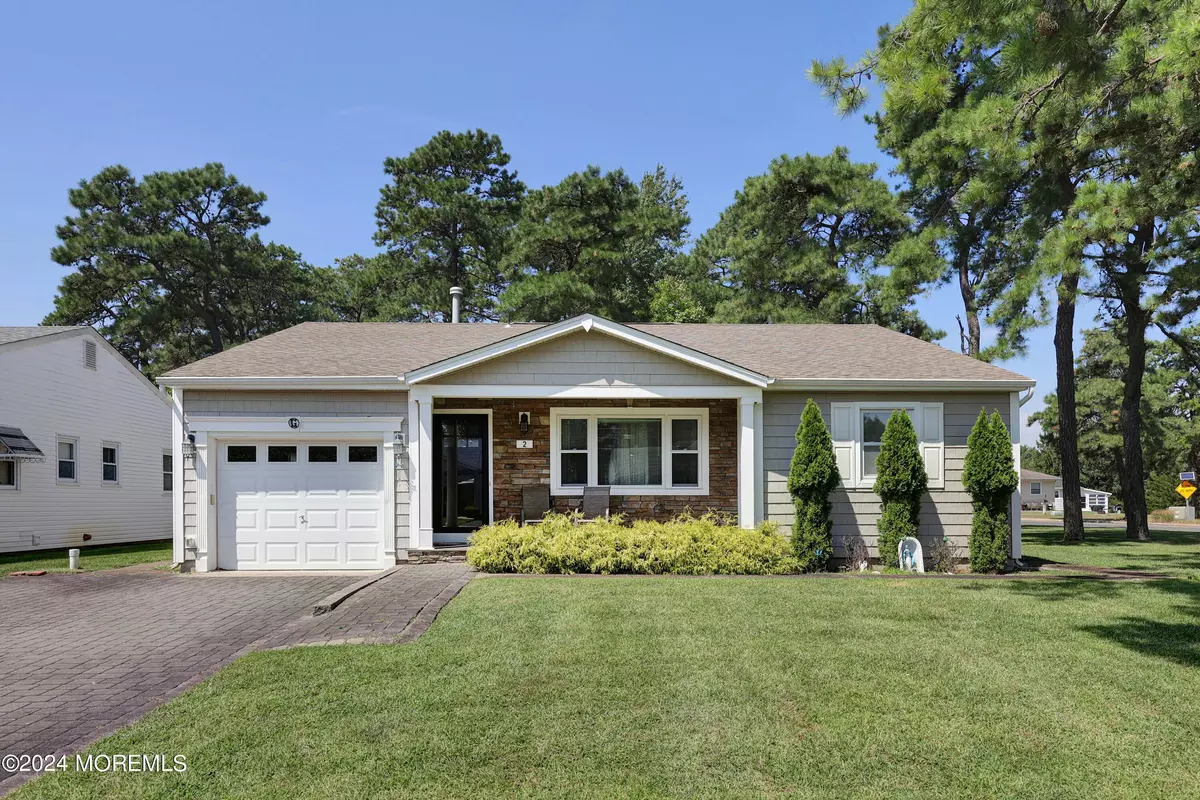$415,000
$434,900
4.6%For more information regarding the value of a property, please contact us for a free consultation.
2 Pembroke Lane Toms River, NJ 08757
2 Beds
2 Baths
1,494 SqFt
Key Details
Sold Price $415,000
Property Type Single Family Home
Sub Type Adult Community
Listing Status Sold
Purchase Type For Sale
Square Footage 1,494 sqft
Price per Sqft $277
Municipality Berkeley (BER)
Subdivision Silveridge Pk W
MLS Listing ID 22425108
Sold Date 10/24/24
Style Ranch,Detached
Bedrooms 2
Full Baths 2
HOA Fees $20/mo
HOA Y/N Yes
Originating Board MOREMLS (Monmouth Ocean Regional REALTORS®)
Year Built 1975
Annual Tax Amount $4,427
Tax Year 2023
Lot Size 6,098 Sqft
Acres 0.14
Lot Dimensions 60 x 100
Property Description
Welcome to this beautifully remodeled corner lot Yorkshire home in Silver Ridge West! Featuring a large deck and abundant natural light, this home boasts a charming front porch with stone and vinyl accents, a newer roof, and newer energy-efficient windows. The stunning kitchen offers white Shaker cabinets, stainless steel appliances, granite countertops, and porcelain flooring.
The open-concept layout includes a spacious living room, formal dining area, and family room with a cozy gas fireplace. French doors lead to the deck with serene wooded views. The master bedroom features an ensuite bathroom, and both baths are remodeled with glass shower doors. A double-wide paver driveway and welcoming sidewalk complete this exceptional home. Your Holiday City home awaits!
Location
State NJ
County Ocean
Area Silver Rdg Pk
Direction Garden State Parkway to exit 82A towards Lakehurst. Take Rt. 37 west to the Mule Road jug handle continue on Mule Road to right onto Ft. De France Road. Make the second left onto Pembroke Lane, home is on the corner.
Rooms
Basement None
Interior
Interior Features Attic, Bonus Room, Built-Ins, Dec Molding, French Doors, Recessed Lighting
Heating Hot Water, Baseboard
Cooling Central Air
Flooring Laminate
Fireplaces Number 1
Fireplace Yes
Exterior
Exterior Feature Porch - Open
Garage Paved, Driveway
Garage Spaces 1.0
Amenities Available Association, Clubhouse, Common Area
Waterfront No
Roof Type Timberline
Garage Yes
Building
Lot Description Corner Lot, Back to Woods
Story 1
Sewer Public Sewer
Water Public
Architectural Style Ranch, Detached
Level or Stories 1
Structure Type Porch - Open
Schools
Middle Schools Central Reg Middle
Others
Senior Community Yes
Tax ID 06-00009-16-00001
Read Less
Want to know what your home might be worth? Contact us for a FREE valuation!

Our team is ready to help you sell your home for the highest possible price ASAP

Bought with Goldstone Realty






