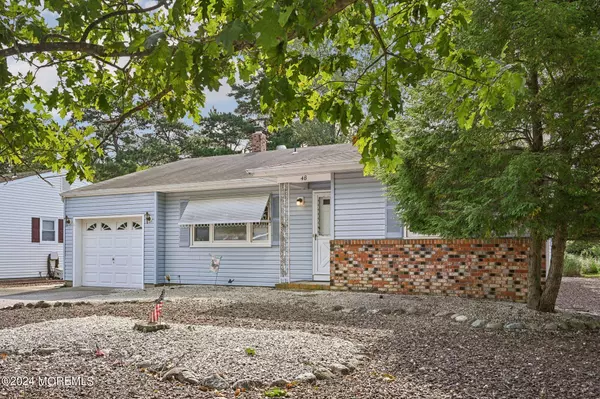$290,000
$299,000
3.0%For more information regarding the value of a property, please contact us for a free consultation.
48 Sheepshead Drive Toms River, NJ 08757
2 Beds
2 Baths
1,404 SqFt
Key Details
Sold Price $290,000
Property Type Single Family Home
Sub Type Adult Community
Listing Status Sold
Purchase Type For Sale
Square Footage 1,404 sqft
Price per Sqft $206
Municipality Berkeley (BER)
Subdivision Silveridge Westerly
MLS Listing ID 22424950
Sold Date 10/21/24
Style Ranch,Detached
Bedrooms 2
Full Baths 2
HOA Fees $19
HOA Y/N Yes
Originating Board MOREMLS (Monmouth Ocean Regional REALTORS®)
Year Built 1984
Annual Tax Amount $3,429
Tax Year 2023
Lot Size 6,098 Sqft
Acres 0.14
Lot Dimensions 60 x 100
Property Description
Welcome to your new home in the coveted Westerly section of Silver Ridge 55+ Community, where comfort meets convenience in the highly soughtafter Glen Ridge model. This 2-bedroom, 2-bathroom ranch is designed for effortless living & features easy care stone landscaping. Step inside to discover a spacious, open floor plan bathed in natural light, creating an inviting & cozy atmosphere. The living areas are thoughtfully designed to maximize both functionality & comfort. The kitchen & dining areas are ideal for both everyday meals and entertaining. One of the standout features of this home is the charming
screened porch, where you can enjoy your morning coffee or unwind in the evenings. Whether you're seeking relaxation or a place to host gatherings, this versatile space offers the
Location
State NJ
County Ocean
Area Silver Rdg Pk
Direction MULE ROAD TO WESTBROOK TO END, RIGHT ON SHEEPSHEAD
Rooms
Basement Crawl Space
Interior
Interior Features Attic, Den
Heating Natural Gas, Hot Water, Baseboard
Cooling Central Air
Flooring Linoleum, Vinyl, Ceramic Tile, Other
Fireplace No
Exterior
Exterior Feature Porch - Screened, Storm Door(s)
Garage Asphalt
Garage Spaces 1.0
Pool Common
Amenities Available Association, Pool, Clubhouse, Common Area
Waterfront No
Roof Type Shingle
Garage Yes
Building
Story 1
Sewer Public Sewer
Architectural Style Ranch, Detached
Level or Stories 1
Structure Type Porch - Screened,Storm Door(s)
New Construction No
Schools
Middle Schools Central Reg Middle
Others
HOA Fee Include Trash,Common Area,Community Bus,Pool
Senior Community Yes
Tax ID 06-00009-51-00038
Pets Description Dogs OK, Cats OK
Read Less
Want to know what your home might be worth? Contact us for a FREE valuation!

Our team is ready to help you sell your home for the highest possible price ASAP

Bought with Dreamlife Realty Services Corp






