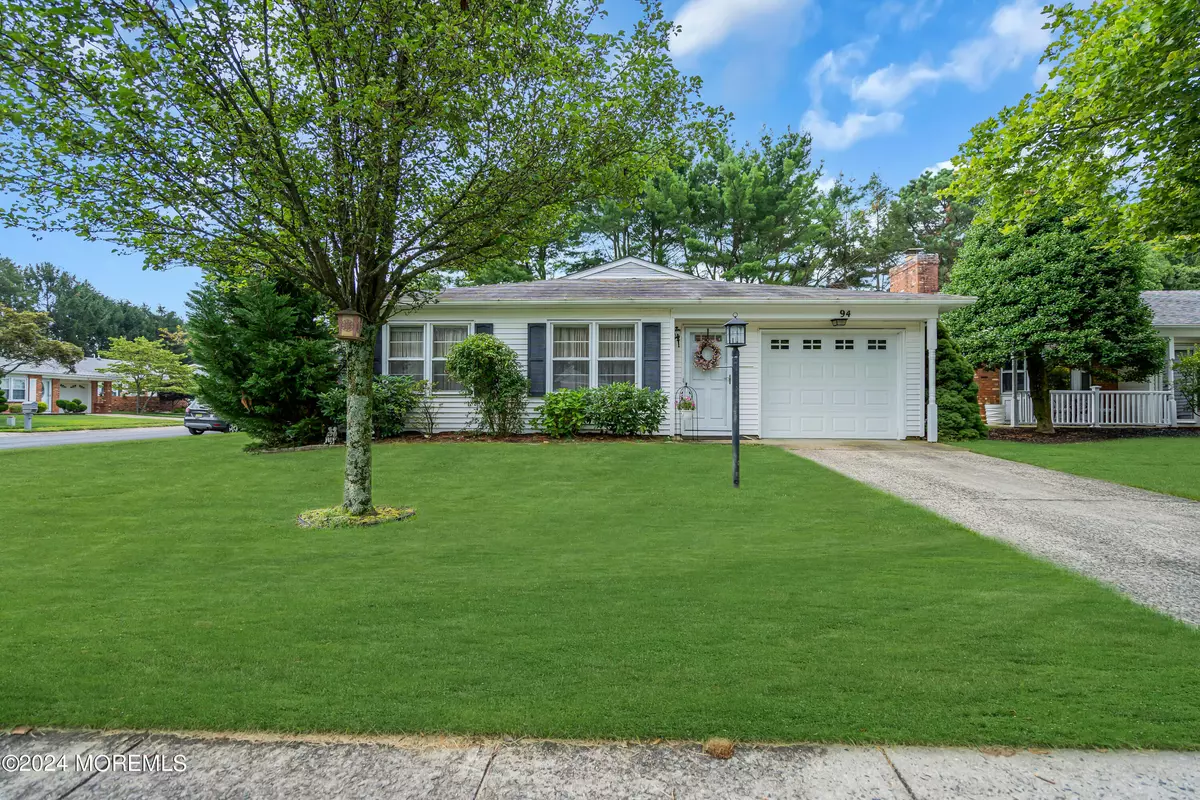$375,000
$379,000
1.1%For more information regarding the value of a property, please contact us for a free consultation.
94 Lauren Lane Brick, NJ 08723
2 Beds
2 Baths
1,691 SqFt
Key Details
Sold Price $375,000
Property Type Single Family Home
Sub Type Adult Community
Listing Status Sold
Purchase Type For Sale
Square Footage 1,691 sqft
Price per Sqft $221
Municipality Brick (BRK)
Subdivision Lions Head So
MLS Listing ID 22420693
Sold Date 08/16/24
Style Ranch,Detached
Bedrooms 2
Full Baths 2
HOA Fees $165/mo
HOA Y/N Yes
Originating Board MOREMLS (Monmouth Ocean Regional REALTORS®)
Year Built 1983
Annual Tax Amount $3,670
Tax Year 2023
Lot Size 7,405 Sqft
Acres 0.17
Property Description
Spacious Hawthorne Ranch home with attached garage on an bright & sunny corner lot in sought after Lions Head South active adult community. This attractive home is well kept and ready for your personal touch! There is a convenient coat closet in the foyer, a large living room adjacent to the home's dining area, a well designed kitchen with dining nook and breakfast bar that opens into the home's comfortable family room. The family room sliders are flanked by built-in bookshelves and lead to the Florida Room & shady back patio area. There is laundry & a large storage closet in the hallway, hallway bath also attached to the guest bedroom and a spacious primary bedroom suite with walk-in closet & attached bath w/ stall shower.
Location
State NJ
County Ocean
Area Lions Head So.
Direction Beaverson Blvd to Lions Head So, turn right at clubhouse, then left on Lauren Ln
Rooms
Basement None
Interior
Interior Features Attic, Sliding Door, Breakfast Bar
Heating Electric, Baseboard
Cooling Central Air
Fireplace No
Exterior
Exterior Feature Patio, Storm Door(s)
Garage Paved, Concrete, Driveway, Off Street, Direct Access
Garage Spaces 1.0
Pool Common, Concrete, Fenced, Membership Required
Amenities Available Tennis Court, Professional Management, Association, Exercise Room, Swimming, Pool, Golf Course, Clubhouse, Landscaping
Waterfront No
Roof Type Shingle
Accessibility Stall Shower, Support Rails
Garage Yes
Building
Lot Description Corner Lot, Level
Story 1
Foundation Slab
Sewer Public Sewer
Water Public
Architectural Style Ranch, Detached
Level or Stories 1
Structure Type Patio,Storm Door(s)
Others
HOA Fee Include Lawn Maintenance,Pool,Sewer,Snow Removal,Water
Senior Community Yes
Tax ID 07-00380-09-00035
Pets Description Dogs OK, Cats OK
Read Less
Want to know what your home might be worth? Contact us for a FREE valuation!

Our team is ready to help you sell your home for the highest possible price ASAP

Bought with Diane Turton, Realtors-Sea Girt






