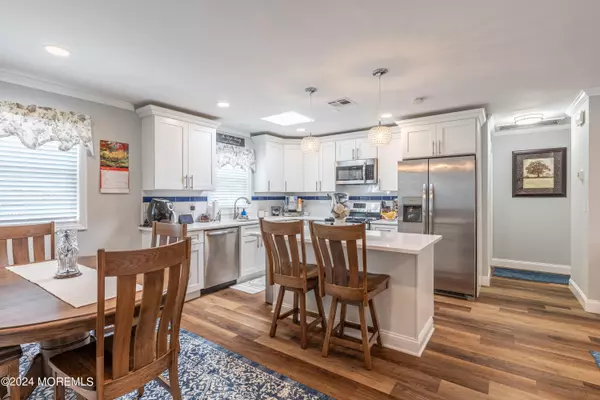$410,000
$389,777
5.2%For more information regarding the value of a property, please contact us for a free consultation.
156 Westbrook Drive Toms River, NJ 08757
2 Beds
2 Baths
1,121 SqFt
Key Details
Sold Price $410,000
Property Type Single Family Home
Sub Type Adult Community
Listing Status Sold
Purchase Type For Sale
Square Footage 1,121 sqft
Price per Sqft $365
Municipality Berkeley (BER)
Subdivision Silveridge Pk W
MLS Listing ID 22415078
Sold Date 08/12/24
Style Ranch,Detached
Bedrooms 2
Full Baths 1
Half Baths 1
HOA Fees $20/mo
HOA Y/N Yes
Originating Board MOREMLS (Monmouth Ocean Regional REALTORS®)
Year Built 1977
Annual Tax Amount $3,964
Tax Year 2023
Lot Size 6,098 Sqft
Acres 0.14
Lot Dimensions 60 x 100
Property Description
This stunning home has two bedrooms, one and a half baths, and is turnkey ready! The professionally landscaped exterior features light stone, bushes, and a pathway of pavers leading up to a spacious front porch. Inside, this Charming expanded Sussex model boasts crown molding, waterproof laminate flooring, recessed lighting, and ample natural light from the windows. The kitchen is beautiful with new stainless steel appliances, a center island, quality counter tops and cabinetry, skylight and much more. The den area is perfect for relaxation, with a fireplace and access to the backyard. The backyard is great for entertaining, with a Trex deck, white vinyl fencing, a shed, and a stone paved area for grilling. This home also has a one-car garage with a washer and dryer area. Don't miss out
Location
State NJ
County Ocean
Area Berkeley Twnshp
Direction Head toward Hooper Ave. Go for 135 ft. Then 0.03 miles Turn right onto Hooper Ave (CR-549). Go for 1.8 mi. Then 1.8 miles Turn right onto Route 37 E (RT-37 W). Go for 2.8 mi. Then 2.8 miles Turn right toward Mule Rd. Go for 0.1 mi. Then 0.1 miles Continue on Mule Rd. Go for 0.9 mi. Then 0.9 miles Turn right onto Westbrook Dr. Go for 1.1 mi. Then 1.1 miles 156 Westbrook Dr
Rooms
Basement Crawl Space
Interior
Interior Features Attic - Pull Down Stairs, Den, Skylight, Recessed Lighting
Heating Forced Air
Cooling Central Air
Flooring Laminate
Fireplace No
Exterior
Exterior Feature Deck, Fence, Porch - Covered
Garage Double Wide Drive, Driveway, Direct Access
Garage Spaces 1.0
Amenities Available Association, No Pool, Clubhouse
Waterfront No
Roof Type Shingle
Garage Yes
Building
Lot Description Fenced Area
Story 1
Sewer Public Sewer
Water Public
Architectural Style Ranch, Detached
Level or Stories 1
Structure Type Deck,Fence,Porch - Covered
Schools
Middle Schools Central Reg Middle
Others
Senior Community Yes
Tax ID 06-00009-31-00012
Read Less
Want to know what your home might be worth? Contact us for a FREE valuation!

Our team is ready to help you sell your home for the highest possible price ASAP

Bought with RE/MAX Revolution






