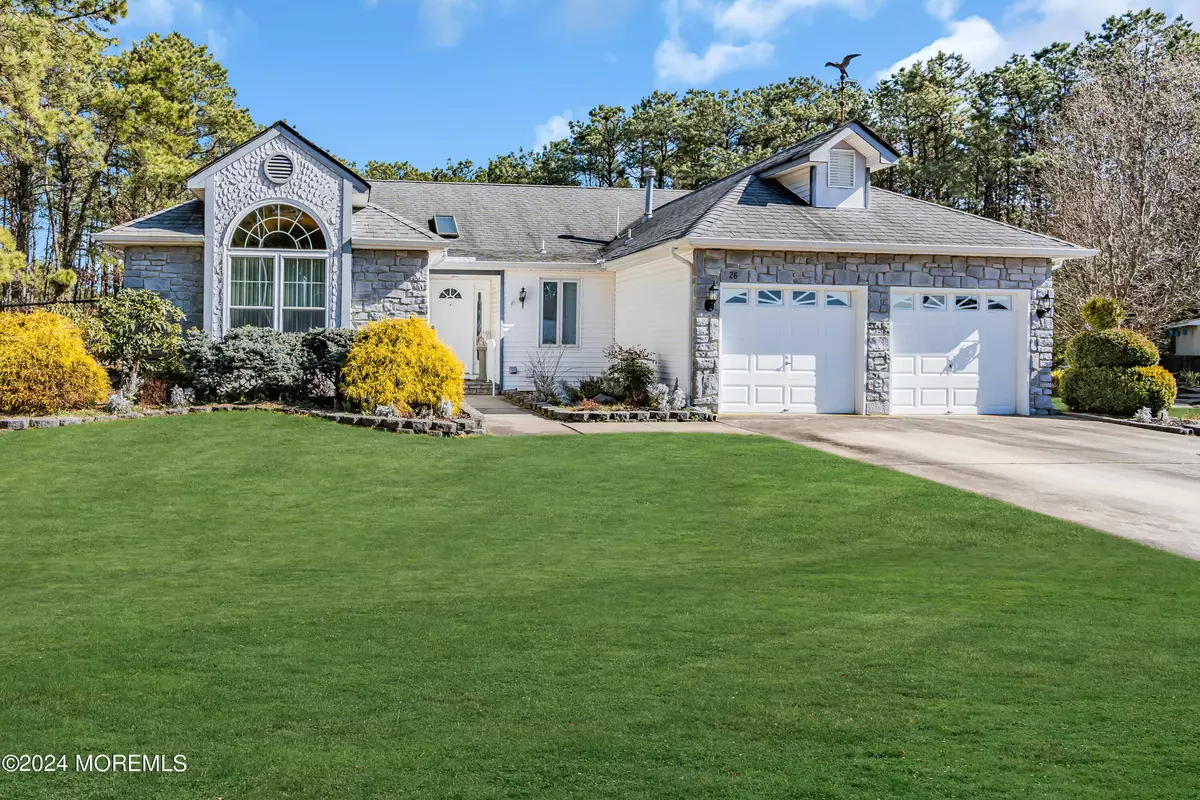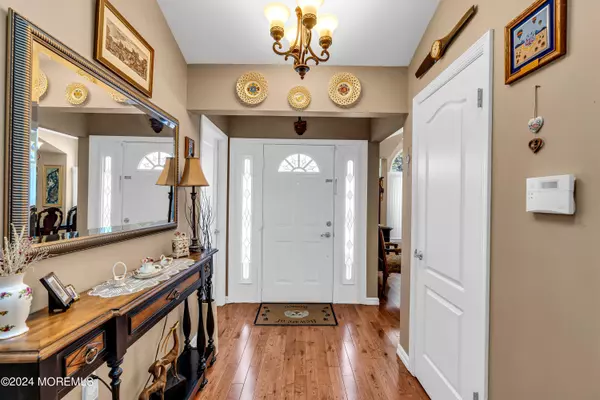$525,000
$499,900
5.0%For more information regarding the value of a property, please contact us for a free consultation.
26 Weybridge Court Toms River, NJ 08757
2 Beds
2 Baths
2,262 SqFt
Key Details
Sold Price $525,000
Property Type Single Family Home
Sub Type Adult Community
Listing Status Sold
Purchase Type For Sale
Square Footage 2,262 sqft
Price per Sqft $232
Municipality Berkeley (BER)
Subdivision Hc Heights
MLS Listing ID 22405775
Sold Date 04/23/24
Style Ranch,Detached
Bedrooms 2
Full Baths 2
HOA Fees $41/qua
HOA Y/N Yes
Originating Board MOREMLS (Monmouth Ocean Regional REALTORS®)
Year Built 1989
Annual Tax Amount $5,431
Tax Year 2022
Lot Size 0.330 Acres
Acres 0.33
Property Description
Welcome to Holiday Heights finest home! This exceptional residence spans approximately 2262 square feet of luxurious living space. This home, a proud representation of the Broadway model, which stands as the largest model in the neighborhood. As you approach, the professionally landscaped grounds set the tone for the elegance that awaits inside. The exterior is adorned with a tasteful combination of stone and vinyl siding, adding both charm and durability to the facade. Step inside and notice the professional paint job, recessed lighting and beautiful hardwood flooring throughout most of the home. The designer kitchen captures attention with its solid wood custom cabinets featuring convenient pullouts, newer stainless-steel appliances, and stylish new flooring. The double sinks, granite countertops, and a well-designed kitchen island create a perfect culinary space. The adjoining great room is a highlight, boasting vaulted ceilings and an abundance of windows that flood the space with natural light, creating a bright and welcoming ambiance. You will also notice the absence of popcorn ceiling in this room. A notable feature of this residence is the newer dual-sided fireplace, offering versatility with a gas line in place for convenient use or the option to enjoy it as a traditional wood-burning fireplace, creating a cozy and inviting atmosphere. The guest and master bedrooms are the perfect size and feature newer carpets. The full guest bathroom is adorned with a newer tiled shower. The master bedroom, complete with a tray ceiling, includes a generous walk-in closet. The master bath is a luxurious retreat, featuring a double vanity, granite countertop, tiled floor, and a custom-tiled shower. Outdoors, the property offers a wealth of features, including an oversized composite deck with built in seating, inground sprinkler system, a well for irrigation, and a new AC unit to ensure comfort in all seasons. Situated on a large private wooded lot, enjoy the tranquility of the surroundings enhanced by a retractable awning. Additional outdoor upgrades include new skylights at the rear, a replaced chimney cap, a full garden with micro sprinklers, an Amish shed, and a sump pump in the crawl space. This home is a gardener's dream! To cap it off, you have a two-car garage which provides convenience and plenty of storage. In this captivating residence, you're not just acquiring a property; you're embracing a lifestyle. Your dream home awaits at Holiday Heights - a place where luxury, comfort, and sophistication harmonize effortlessly. Don't miss the opportunity to make this haven yours and embark on a new chapter of inspired living.
Location
State NJ
County Ocean
Area Holiday City
Direction Davenport Rd, to Narberth to Weybridge
Rooms
Basement Crawl Space
Interior
Interior Features Attic, Bay/Bow Window, Built-Ins, Ceilings - Beamed, Lead Glass Window, Skylight, Sliding Door, Recessed Lighting
Heating Natural Gas, Baseboard
Cooling Central Air
Fireplaces Number 1
Fireplace Yes
Exterior
Exterior Feature Deck, Sprinkler Under, Thermal Window, Lighting
Garage Paved
Garage Spaces 2.0
Pool Common, In Ground
Amenities Available Tennis Court, Association, Shuffleboard, Community Room, Swimming, Clubhouse
Waterfront No
Roof Type Timberline
Garage Yes
Building
Lot Description Wooded
Story 1
Sewer Public Sewer
Water Public, Well
Architectural Style Ranch, Detached
Level or Stories 1
Structure Type Deck,Sprinkler Under,Thermal Window,Lighting
New Construction No
Schools
Middle Schools Central Reg Middle
High Schools Central Regional
Others
Senior Community Yes
Tax ID 06-00010-27-00033
Read Less
Want to know what your home might be worth? Contact us for a FREE valuation!

Our team is ready to help you sell your home for the highest possible price ASAP

Bought with RE/MAX at Barnegat Bay






