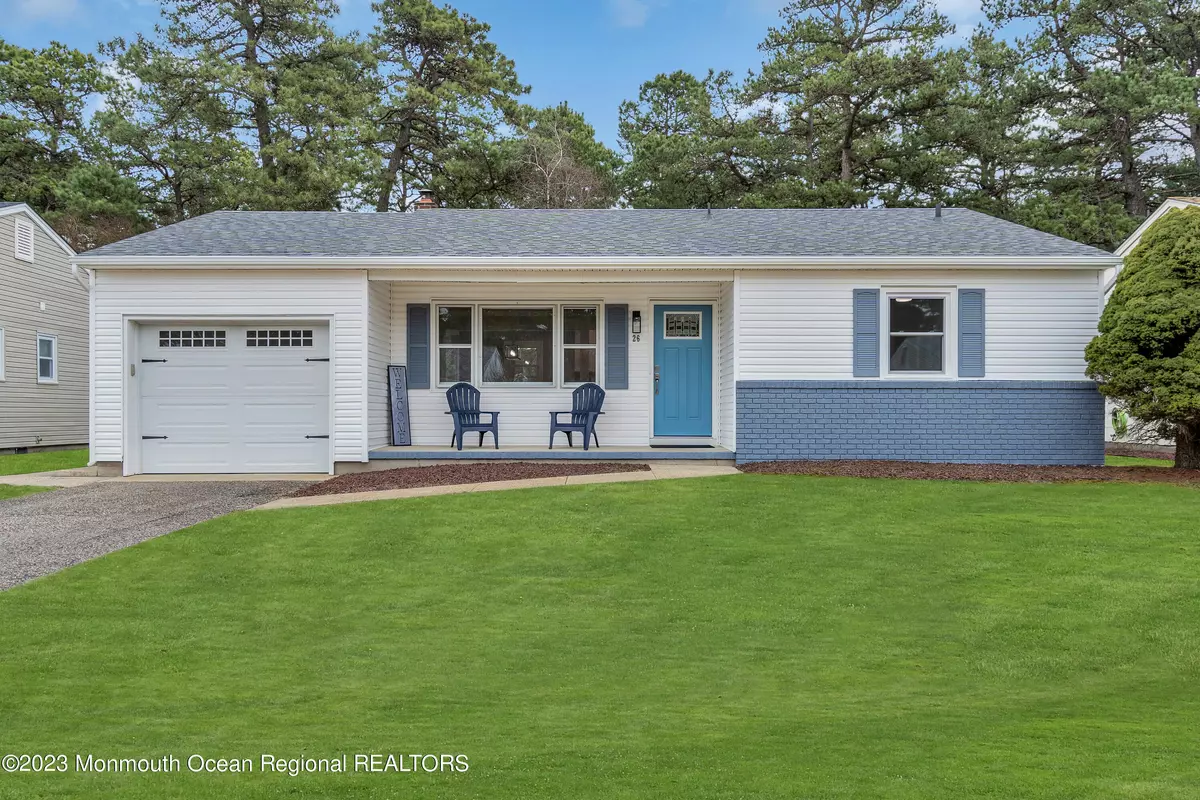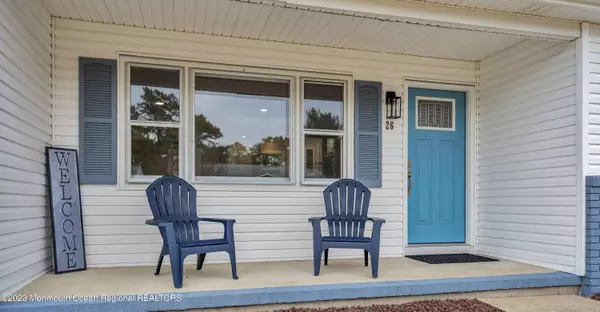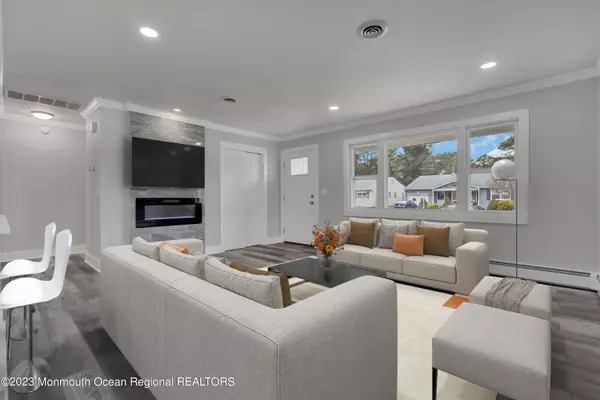$319,000
$319,000
For more information regarding the value of a property, please contact us for a free consultation.
26 Sheepshead Drive Toms River, NJ 08757
2 Beds
1 Bath
1,153 SqFt
Key Details
Sold Price $319,000
Property Type Single Family Home
Sub Type Adult Community
Listing Status Sold
Purchase Type For Sale
Square Footage 1,153 sqft
Price per Sqft $276
Municipality Berkeley (BER)
Subdivision Silveridge Westerly
MLS Listing ID 22306574
Sold Date 06/09/23
Style Ranch, Detached
Bedrooms 2
Full Baths 1
HOA Fees $31/mo
HOA Y/N Yes
Originating Board Monmouth Ocean Regional Multiple Listing Service
Year Built 1984
Annual Tax Amount $3,017
Tax Year 2022
Lot Size 6,098 Sqft
Acres 0.14
Lot Dimensions 61 x 100
Property Description
Completely renovated from top to bottom! This stunning EXPANDED Sussex remodel boasts quality craftsmanship and attention to every detail! Gorgeous custom open concept kitchen features Carrera Quartz Countertops, stainless hood, pot filler & upgraded appliances! Waterproof luxury vinyl flooring throughout! Floor to ceiling polished fireplace! Crown molding, 6-inch LED recessed lights w/dimmers and ceiling fans in every room! This turn-key home also includes inside laundry, vinyl siding, Nat-gas hot-water baseboard heating, lots of large windows, new Timberline roof & gutters, new windows & doors (int & ext) epoxy coated garage floor & sprinklers with new timer! Private backyard backs up to a greenbelt! Only steps from the clubhouse, enjoy a pool, billiards, bocce & much more! MUST SEE!!
Location
State NJ
County Ocean
Area Silver Rdg Pk
Direction Mule to right on Westbrook to right on Whitmore to left on Sheepshead
Rooms
Basement Crawl Space
Interior
Interior Features Attic - Pull Down Stairs, Den
Heating Hot Water, Baseboard
Cooling Central Air
Flooring See Remarks
Fireplaces Number 1
Fireplace Yes
Exterior
Exterior Feature Patio, Porch - Open, Sprinkler Under, Tennis Court
Garage Paved, Asphalt, Driveway
Garage Spaces 1.0
Pool Common, Heated, In Ground, Membership Required
Amenities Available Shuffleboard, Community Room, Swimming, Pool, Clubhouse, Common Area, Bocci
Waterfront No
Roof Type Timberline
Garage Yes
Building
Lot Description Border Greenway
Story 1
Sewer Public Sewer
Architectural Style Ranch, Detached
Level or Stories 1
Structure Type Patio, Porch - Open, Sprinkler Under, Tennis Court
New Construction No
Schools
Middle Schools Central Reg Middle
Others
Senior Community Yes
Tax ID 06-00009-50-00039
Pets Description Dogs OK, Cats OK
Read Less
Want to know what your home might be worth? Contact us for a FREE valuation!

Our team is ready to help you sell your home for the highest possible price ASAP

Bought with RE/MAX Realty 9






