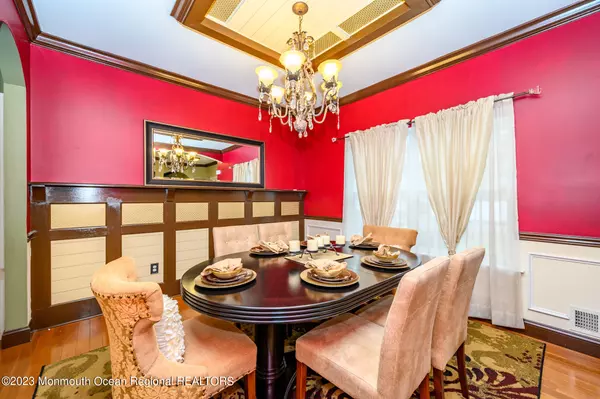$593,000
$610,000
2.8%For more information regarding the value of a property, please contact us for a free consultation.
1409 Wellington Avenue Toms River, NJ 08757
3 Beds
3 Baths
1,912 SqFt
Key Details
Sold Price $593,000
Property Type Single Family Home
Sub Type Single Family Residence
Listing Status Sold
Purchase Type For Sale
Square Footage 1,912 sqft
Price per Sqft $310
Municipality Manchester (MAC)
Subdivision Pine Lake Park
MLS Listing ID 22304152
Sold Date 05/23/23
Style Colonial
Bedrooms 3
Full Baths 2
Half Baths 1
HOA Y/N No
Originating Board Monmouth Ocean Regional Multiple Listing Service
Year Built 2010
Annual Tax Amount $6,494
Tax Year 2022
Lot Size 7,405 Sqft
Acres 0.17
Lot Dimensions 75 x 100
Property Description
Stunning 3 Bed 2.5 Bath Colonial with Master Suite, Oversized Garage & Partial Finished Basement in desirable Pine Lake Parks Estates is sure to impress! Meticulously maintained inside & out with curb appeal, luxurious upgrades all through, completely move-in-ready & waiting for you! Foyer entry gives way to a spacious & sophisticated interior with gleaming HW flrs + extra large crown molding all through & elegant shadow box trim through the Foyer, hallway + Dining rm. Formal Dining rm boasts a custom ceiling accent with metal in-lay, custom sideboard + batten accent wall inc full length display shelf, metal in-lay + concealed LED accent lighting. Gorgeous gourmet Eat-in-Kitchen offers granite counters, sleek SS Appliances, upgraded 42in cabinets with full trim package, breakfast bar + large 8ft addtl butcher block seating area with custom shiplap accent wall. Family rm holds a Fireplace with custom mantle, stone accent + TV component cabinet with concealed wiring. Upstairs, wall-to-wall HW flrs, a remodeled 2nd flr Laundry rm with sink, shiplap accent wall, craftsman style window trim + wood stained folding area. Beautiful remodeled Master Suite boasts it's own ensuite bath, custom wood beams, full length board+ batten accent wall, custom Fireplace with stone and mantle. Large loft is easily convertible to a 4th Bedroom with large custom built-in window seat & cabinets. Full Basement has 9ft ceilings, fully insulated duct work, white painted block & BRAND NEW Water Heater! Large Oversized 1 Car Garage runs the full width of the house, complete with custom ceiling rack storage, side door for yard access, large attic with custom stairs + planked floor for tons of loft storage, quiet belt-driven opener, solar inverter, diamond plate accent wall with gladiator garage mounting system + level 2 electric car charger. Plush Backyard holds a full outdoor Kitchen with bi-lvl granite counters, elevated bar seating, massive SS custom grill with rotisserie + lighting, drawers/cabinets, custom glass backsplash + LED Lighting. Large 5 person Sunrise Hot Tub with upgraded cover, LED lights + sound system. Large 2 tone composite Shed with dbl doors on elevated platform, 10x40 formar paver patio with custom bull nose edging & a full growth arborvitae perimeter + vinyl fencing for privacy! Front yard sod with 4 zone sprinkler sys, vinyl street edging, metal landscape edging with tumble stone accents, 4kw solar array, the list of incredible features is truly endless!!
Location
State NJ
County Ocean
Area Pine Lake Park
Direction Commonwealth Blvd. to Burnside St. to Wellington Ave.
Rooms
Basement Ceilings - High, Full, Partially Finished
Interior
Interior Features Attic, Attic - Pull Down Stairs, Built-Ins, Ceilings - 9Ft+ 2nd Flr, Ceilings - Beamed, Center Hall, Dec Molding, Sliding Door, Breakfast Bar, Eat-in Kitchen, Recessed Lighting
Heating Natural Gas, Forced Air
Cooling Central Air
Flooring Ceramic Tile, Wood
Fireplaces Number 2
Fireplace Yes
Exterior
Exterior Feature BBQ, Fence, Hot Tub, Patio, Sprinkler Under, Storage, Storm Door(s), Solar Panels, Lighting
Garage Asphalt, Driveway, Direct Access, Oversized, Storage, Workshop in Garage
Garage Spaces 1.0
Waterfront No
Roof Type Shingle
Garage Yes
Building
Lot Description Level, Oversized
Story 2
Sewer Septic Tank
Architectural Style Colonial
Level or Stories 2
Structure Type BBQ, Fence, Hot Tub, Patio, Sprinkler Under, Storage, Storm Door(s), Solar Panels, Lighting
New Construction No
Schools
Elementary Schools Ridgeway
Middle Schools Manchester Twp
High Schools Manchester Twnshp
Others
Senior Community No
Tax ID 19-00001-311-00040
Read Less
Want to know what your home might be worth? Contact us for a FREE valuation!

Our team is ready to help you sell your home for the highest possible price ASAP

Bought with RE/MAX 1st. Advantage






