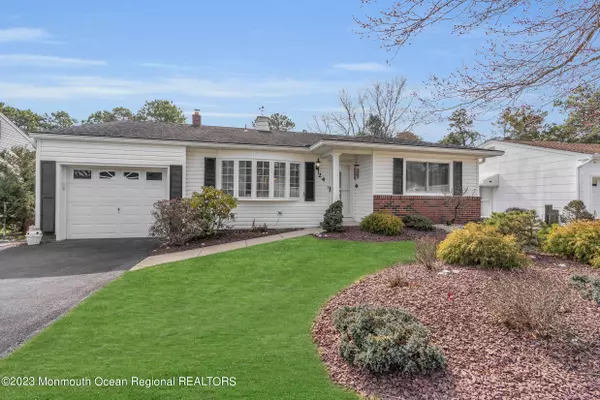$324,825
$324,825
For more information regarding the value of a property, please contact us for a free consultation.
24 Millbrook Drive Toms River, NJ 08757
2 Beds
2 Baths
1,514 SqFt
Key Details
Sold Price $324,825
Property Type Single Family Home
Sub Type Adult Community
Listing Status Sold
Purchase Type For Sale
Square Footage 1,514 sqft
Price per Sqft $214
Municipality Berkeley (BER)
Subdivision Silveridge Westerly
MLS Listing ID 22307315
Sold Date 05/05/23
Style Ranch, Detached
Bedrooms 2
Full Baths 2
HOA Fees $31/mo
HOA Y/N Yes
Originating Board Monmouth Ocean Regional Multiple Listing Service
Year Built 1982
Annual Tax Amount $3,477
Tax Year 2022
Lot Size 6,098 Sqft
Acres 0.14
Lot Dimensions 62 x 100
Property Description
Awesome home in Silver Ridge Westerly on Tranquil Serene Private lot!! Checks all the boxes!! Expanded beautifully updated Glen Ridge 1,500 SF 2-3 Bedrooms has a huge DEN! [3rd bdrm/home office?] Plus Bonus 4 season & Laundry! Experience incredible picture perfect views from spacious sunny DEN EIKitchen, Dining Rm & Lovely 4-Season Rm. All overlooking serene park-like setting through CUSTOM Anderson windows & doors! Big Ticket items done: Gas FP! CA, Energy Efficient Navient Gas HWBB Heat, Double wide Driveway, Garage Door, Roof, Solar Light ,Vinyl Siding, Top of the line Hardwood & Waterproof Flooring throughout, Kitchen & Both Baths Redone/custom showers! Gutter Helmets, Attic & Crawl totally Insulated! Sliders to Newer Rear Deck..walk to Clubhouse & Pristine Pool..Low Taxes & HOA
Location
State NJ
County Ocean
Area Silver Rdg Pk
Direction Mule Road to right on Westbrook to Right on Millbrook - home on the right side
Rooms
Basement Crawl Space
Interior
Interior Features Attic - Pull Down Stairs, Bay/Bow Window, Dec Molding, Den, Skylight, Sliding Door
Heating Other, See Remarks
Cooling Central Air
Flooring Ceramic Tile, Wood
Fireplaces Number 1
Fireplace Yes
Exterior
Exterior Feature Patio, Sprinkler Under, Storm Door(s), Storm Window, Thermal Window, Lighting
Garage Double Wide Drive, On Street, Direct Access
Garage Spaces 1.0
Pool Common
Amenities Available Community Room, Swimming, Pool, Clubhouse, Common Area, Bocci
Waterfront No
Roof Type Timberline
Garage Yes
Building
Lot Description Back to Woods, Level, Oversized, Treed Lots, Other - See Remarks
Story 1
Sewer Public Sewer
Architectural Style Ranch, Detached
Level or Stories 1
Structure Type Patio, Sprinkler Under, Storm Door(s), Storm Window, Thermal Window, Lighting
New Construction No
Schools
Middle Schools Central Reg Middle
Others
Senior Community Yes
Tax ID 06-00009-49-00083
Pets Description Dogs OK, Cats OK
Read Less
Want to know what your home might be worth? Contact us for a FREE valuation!

Our team is ready to help you sell your home for the highest possible price ASAP

Bought with CARA Realtors






