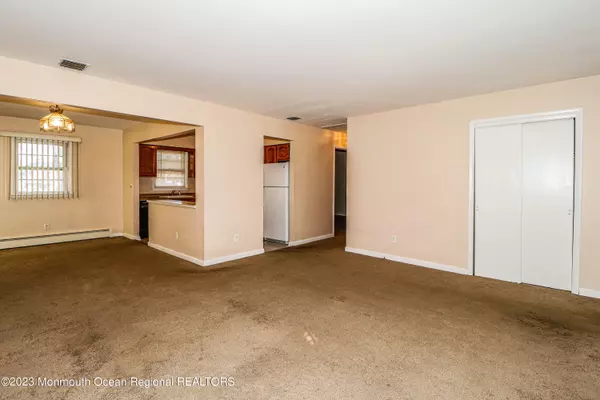$228,000
$235,000
3.0%For more information regarding the value of a property, please contact us for a free consultation.
84 Whitmore Drive Toms River, NJ 08757
2 Beds
1 Bath
1,153 SqFt
Key Details
Sold Price $228,000
Property Type Single Family Home
Sub Type Adult Community
Listing Status Sold
Purchase Type For Sale
Square Footage 1,153 sqft
Price per Sqft $197
Municipality Berkeley (BER)
Subdivision Silveridge Westerly
MLS Listing ID 22300753
Sold Date 05/02/23
Style Ranch, Detached
Bedrooms 2
Full Baths 1
HOA Fees $26/ann
HOA Y/N Yes
Originating Board Monmouth Ocean Regional Multiple Listing Service
Year Built 1983
Annual Tax Amount $3,056
Tax Year 2022
Lot Size 6,098 Sqft
Acres 0.14
Lot Dimensions 60 x 100
Property Description
Adult Community 1151 sq ft well maintained Sussex. Enclosed front porch and private backyard w/common grounds behind you. Carpeting & verticals newer. Family Rm w/newer windows. Kitchen counters, refrigerator,washer also newer. E-I-K opens to Dining Rm. Both bedroom have plenty of closet space. Coat Closet in LR. Linen Closet in Bath, washer and dryer located in house. Garage & attic w/storage areas.Direct entry to house from garage. Lots of sunlight and charm. Sprinklers for lawn on well. Located near clubhouse & all the activities S R P Westerly has to offer. SRP Westrly has many activities and clubs to join and in-ground pool to enjoy the Summer months. Great home and a great nneighbors.
Location
State NJ
County Ocean
Area Berkeley Twnshp
Direction Mule Road to Westbrook. Right on Westbrook Left on Whitmore
Rooms
Basement Crawl Space
Interior
Interior Features Attic - Pull Down Stairs, Den
Heating Baseboard, Electric
Cooling Central Air
Flooring Vinyl, Ceramic Tile, Other
Fireplace No
Exterior
Exterior Feature Porch - Enclosed, Sprinkler Under, Storage, Storm Door(s)
Garage Double Wide Drive, Driveway, On Street, Direct Access
Garage Spaces 1.0
Pool Common, In Ground
Amenities Available Pool, Clubhouse, Common Area, Bocci
Waterfront No
Roof Type Shingle
Garage Yes
Building
Lot Description Back to Woods
Story 1
Sewer Public Sewer
Architectural Style Ranch, Detached
Level or Stories 1
Structure Type Porch - Enclosed, Sprinkler Under, Storage, Storm Door(s)
New Construction No
Schools
Middle Schools Central Reg Middle
Others
Senior Community Yes
Tax ID 06-00009-48-00005
Pets Description Dogs OK, Cats OK
Read Less
Want to know what your home might be worth? Contact us for a FREE valuation!

Our team is ready to help you sell your home for the highest possible price ASAP

Bought with Del Virginia Realtors






