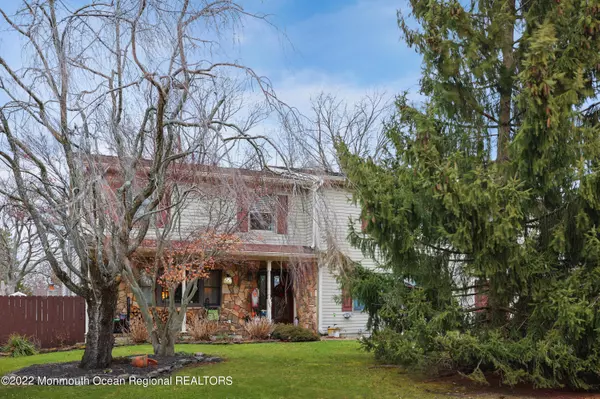$620,000
$629,000
1.4%For more information regarding the value of a property, please contact us for a free consultation.
1441 4th Avenue Toms River, NJ 08757
4 Beds
3 Baths
2,940 SqFt
Key Details
Sold Price $620,000
Property Type Single Family Home
Sub Type Single Family Residence
Listing Status Sold
Purchase Type For Sale
Square Footage 2,940 sqft
Price per Sqft $210
Municipality Manchester (MAC)
Subdivision Pine Lake Park
MLS Listing ID 22237965
Sold Date 03/29/23
Style Custom, Colonial
Bedrooms 4
Full Baths 3
HOA Y/N No
Originating Board Monmouth Ocean Regional Multiple Listing Service
Year Built 1986
Annual Tax Amount $7,290
Tax Year 2022
Lot Size 10,018 Sqft
Acres 0.23
Lot Dimensions 100 x 100
Property Description
Pine Lake Park - A custom colonial with the ultimate space expanding over twenty-nine hundred square feet. This home offers four bedrooms and three full bathrooms. As you walk up the double-wide driveway you will be charmed by the front porch. Step inside and you are welcomed by timeless 1 by 6 oak hardwood naturally stained floors. To your left is the formal living room featuring a wood burning stove, coat closet, and a picturesque window. The dining area flows right into the kitchen providing a perfect set up for gatherings. The kitchen and dining were recently updated with vinyl plank flooring, recessed lighting, light fixtures, and crown molding. The kitchen is equipped with stainless steel appliances, quartz countertops, and a tiled backsplash. Right off of the kitchen step down to your left and there is a full bathroom. The full bathroom was recently updated with 1 by 2 ceramic tile throughout and a modern vanity. An entertainer's dream awaits in the great room. The great room features a wet bar w/ubatuba granite countertop, wine cooler, and custom-built ins. Off of the great room is the laundry room providing a pantry closet, sink, fridge/freezer, and door to access the backyard. On the second level of the home, you will find a true master suite, three bedrooms, a common full bathroom, and a bonus room. In the master suite there is a walk-in closet, an office, and a master bathroom. The master bathroom provides elegance with porcelain tile imported from Italy, a clawfoot jacuzzi tub, and black granite top double sinks. The bathroom features casement windows giving a refreshing breeze while open from all different directions. Throughout the upstairs there is 1 by 3 oak hardwood naturally stained floors and ample closet space in the bedrooms. There is a bonus room that would be perfect for a nursery, second office, or common lounge room. The common full bathroom provides a shower/tub and a glass vessel sink with a granite top vanity. In the hallway, pull down steps provide access into the attic. The attic has lights throughout and generous storage for belongings. Into the backyard and you will find a wonderful place to spend your leisure time. All set up with multi-level decks, built-in seating, and a bar. Read a book by the koi pond or go for a swim in the pool. The swimming pool has a newer filter and pool cover. Plenty of storage for belongings in 2 sheds as well as a storage room in the front of home. A beautiful corner lot with perennials and a four zoned sprinkler system in front and backyard. Located close by parks and easy access to Rt 37, Rt 9, and Rt 70.
Location
State NJ
County Ocean
Area Pine Lake Park
Direction Rt 70 west. Left Ocean County 571/Ridgeway Rd. Right Beacon St. Right Broadway Blvd. Left Oakdale St. Right 4th Ave. Destination on right. Garden State Pkwy South to Toms River. Exit 82A for State Route 37 W toward Lakehurst. Merge onto NJ-37 W. Pass by Wawa (on right in 1 mi). Right Northampton Blvd. Right Broadway Blvd. Right Oakdale St. Right @ onto 4th Ave. Destination on Right.
Rooms
Basement Crawl Space
Interior
Interior Features Attic - Pull Down Stairs, Bonus Room, Built-Ins, Dec Molding, Sliding Door, Wet Bar, Recessed Lighting
Heating Forced Air, 2 Zoned Heat
Cooling 2 Zoned AC
Flooring Porcelain, Vinyl, Ceramic Tile, Tile, Wood, See Remarks
Fireplaces Number 1
Fireplace Yes
Exterior
Exterior Feature Deck, Fence, Outdoor Lighting, Patio, Porch - Open, Shed, Sprinkler Under, Storage, Swimming, Lighting
Garage Paved, Double Wide Drive, Driveway, On Street, None
Pool Above Ground, Covered, Pool Equipment
Waterfront No
Roof Type Shingle
Garage No
Building
Lot Description Corner Lot
Story 2
Sewer Septic Tank
Architectural Style Custom, Colonial
Level or Stories 2
Structure Type Deck, Fence, Outdoor Lighting, Patio, Porch - Open, Shed, Sprinkler Under, Storage, Swimming, Lighting
Schools
Elementary Schools Ridgeway
Middle Schools Manchester Twp
High Schools Manchester Twnshp
Others
Senior Community No
Tax ID 19-00001-77-00026
Read Less
Want to know what your home might be worth? Contact us for a FREE valuation!

Our team is ready to help you sell your home for the highest possible price ASAP

Bought with Imperial Real Estate Agency






