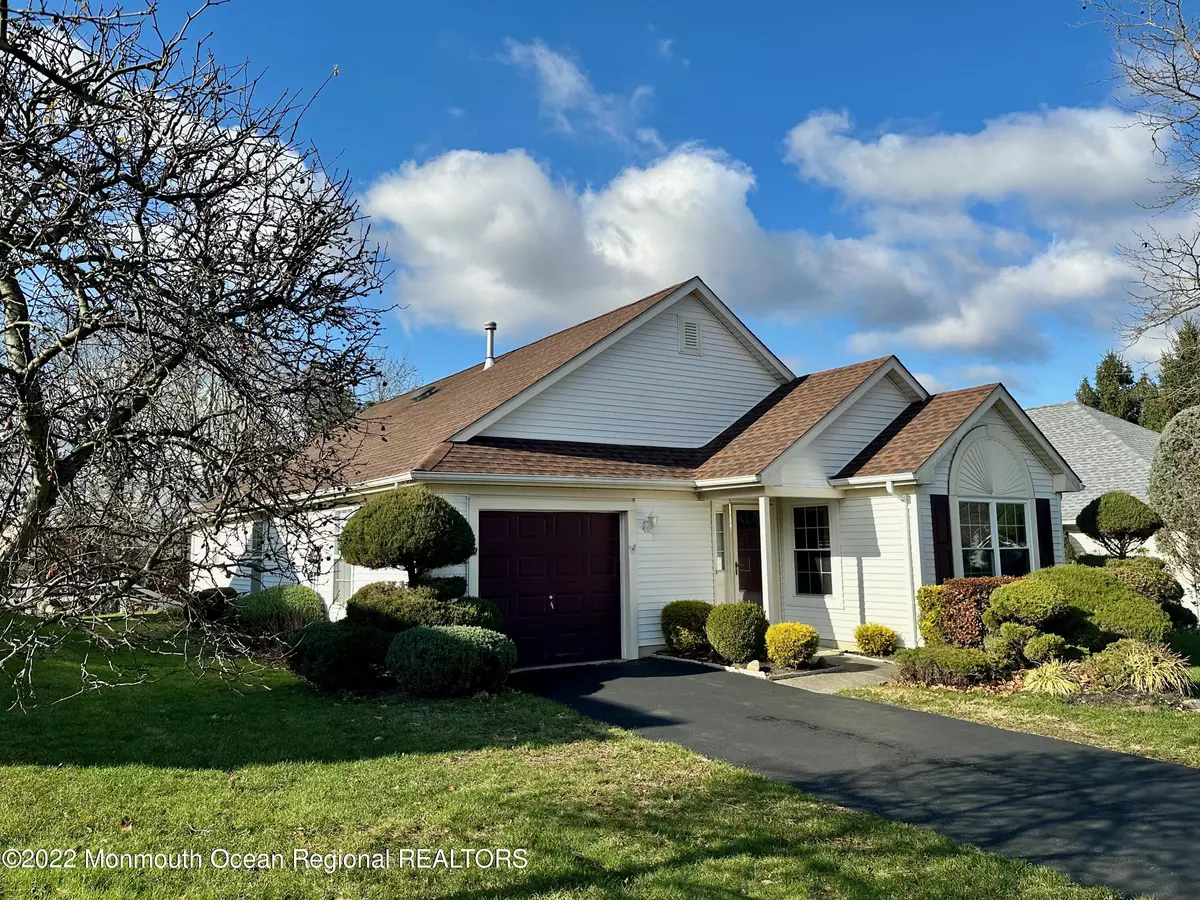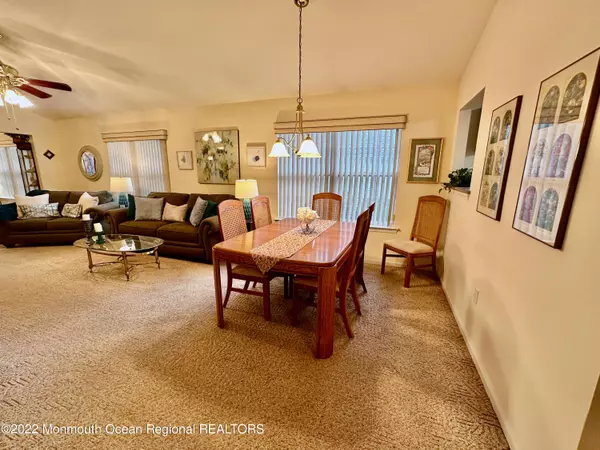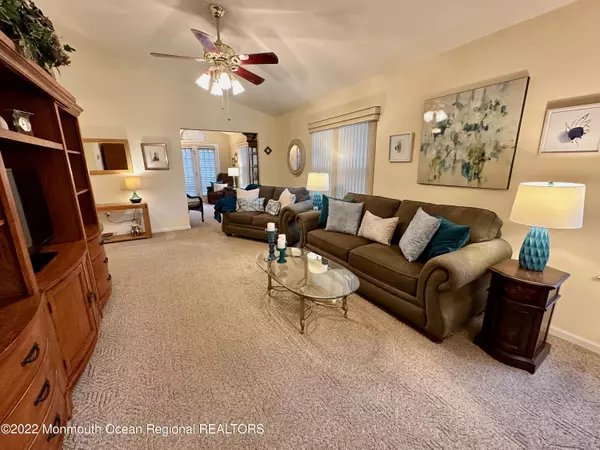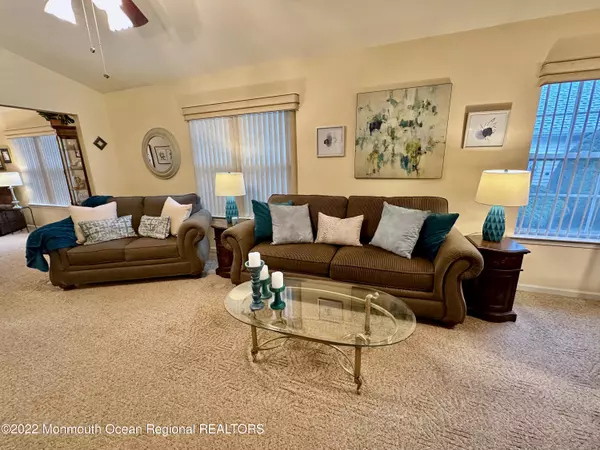$325,000
$325,000
For more information regarding the value of a property, please contact us for a free consultation.
3252 Flagstone Court Toms River, NJ 08755
2 Beds
2 Baths
1,444 SqFt
Key Details
Sold Price $325,000
Property Type Single Family Home
Sub Type Adult Community
Listing Status Sold
Purchase Type For Sale
Square Footage 1,444 sqft
Price per Sqft $225
Municipality Toms River Twp (TOM)
Subdivision Lake Ridge
MLS Listing ID 22300280
Sold Date 02/17/23
Style Ranch,Detached
Bedrooms 2
Full Baths 2
HOA Fees $197/mo
HOA Y/N Yes
Originating Board MOREMLS (Monmouth Ocean Regional REALTORS®)
Year Built 1998
Annual Tax Amount $4,477
Tax Year 2022
Lot Size 5,662 Sqft
Acres 0.13
Property Description
Welcome Home to this Fabulous, Spacious 2 Bedroom, 2 Bath Ranch offering the ease of 1-Floor Living. From the moment you enter you'll appreciate the Abundant Natural Light & Open Flr Plan. The Large Eat-in-Kitchen has a Pantry Closet, Gas Range/Oven, plenty of space for a good-sized table, plus a pass-through to the Dining Room to make entertaining easier. The Dining Room/Living Room & the Den have great flow with Vaulted Ceilings and Neutral Wall-to-Wall Carpeting. Primary Bedroom has a Walk-in Closet & it's own En-Suite Bathroom. A Large Laundry Room & Attach'd 1-Car Garage offer plenty of Storage Space & Convenience. Centrally Located in the Beautiful, Gated, Lake Ridge Adult Community w/ amenities incl'g an In-Ground Pool, 13,800 sq ft Clubhouse Such as: multiple dedicated rooms such as a Fitness Room and Game and Billiards Room, Basketball, Tennis and Bocce Courts, 2 Serene Lakes, Bus Service within the Community, and a Full-time Activities Director. Call today for an Appointment!
Location
State NJ
County Ocean
Area None
Direction *** VISITOR/MAIN GATE is LOCATED OFF RT 70. If NOT using WAZE for GPS, enter 2251 LAKE RIDGE BLVD to get GPS to take you to correct gate. (Google Maps takes you to Resident-Only Entry.) Then once thru security, enter 3252 Flagstone Ct for house. *IF YOUR GPS takes you via RESIDENT entrance on WHITESVILLE RD, you will NOT be able to enter. GO TO RT 70 & TURN LEFT towards VISITOR/MAIN GATE.
Rooms
Basement None
Interior
Interior Features Ceilings - 9Ft+ 1st Flr
Heating Natural Gas
Cooling Central Air
Fireplace No
Exterior
Exterior Feature Basketball Court, Controlled Access, Patio, Storm Door(s), Swimming, Tennis Court(s)
Garage Paved, Driveway, Direct Access, Workshop in Garage
Garage Spaces 1.0
Pool Common, Heated, In Ground, Indoor, Pool House
Amenities Available Tennis Court, Professional Management, Controlled Access, Association, Exercise Room, Shuffleboard, Community Room, Swimming, Pool, Basketball Court, Clubhouse, Common Area, Jogging Path, Landscaping, Bocci
Waterfront No
Roof Type Shingle
Garage Yes
Building
Story 1
Sewer Public Sewer
Water Public
Architectural Style Ranch, Detached
Level or Stories 1
Structure Type Basketball Court,Controlled Access,Patio,Storm Door(s),Swimming,Tennis Court(s)
Others
HOA Fee Include Trash,Common Area,Community Bus,Exterior Maint,Lawn Maintenance,Mgmt Fees,Pool,Sewer,Snow Removal
Senior Community Yes
Tax ID 08-00135-25-00003
Pets Description Dogs OK, Cats OK, Size Limit
Read Less
Want to know what your home might be worth? Contact us for a FREE valuation!

Our team is ready to help you sell your home for the highest possible price ASAP

Bought with RE/MAX Revolution






