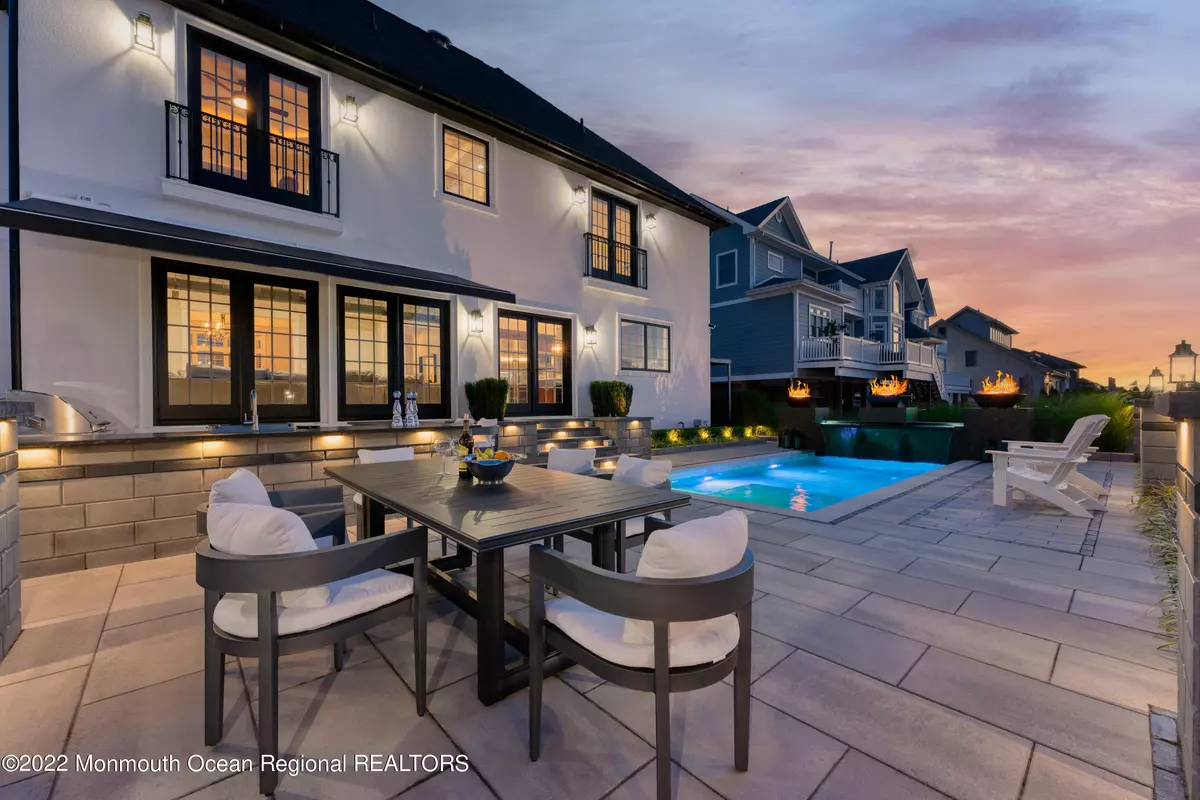$1,700,000
$1,650,000
3.0%For more information regarding the value of a property, please contact us for a free consultation.
1948 Ship Court Toms River, NJ 08753
4 Beds
3 Baths
2,700 SqFt
Key Details
Sold Price $1,700,000
Property Type Single Family Home
Sub Type Single Family Residence
Listing Status Sold
Purchase Type For Sale
Square Footage 2,700 sqft
Price per Sqft $629
Municipality Toms River Twp (TOM)
Subdivision Snug Harbor
MLS Listing ID 22227952
Sold Date 12/15/22
Style Mediterranean,2 Story
Bedrooms 4
Full Baths 2
Half Baths 1
HOA Y/N No
Originating Board Monmouth Ocean Regional Multiple Listing Service
Year Built 2009
Annual Tax Amount $12,868
Tax Year 2021
Lot Size 6,534 Sqft
Acres 0.15
Lot Dimensions 66x100
Property Description
Snug Harbor never looked this luxurious! Welcome to our newest Waterfront listing featuring 4 beds 2.5 baths and a backyard ready for a party! Pulling up, you will instantly notice that the owners did not leave a single stone unturned when Upgrading this home to this modern luxury facade. Techo blue stone pavers & detailed professional landscaping lead up to the stucco-styled home. In the foyer, you will be met by the staircase leading upstairs, a radiant heated tiled floor & a dining room to the right. The dining room features a tray ceiling with a chandelier, large windows overlooking the front property, and crown molding that continue throughout the home. Adjacent to the dining you will find an additional area perfect for a living extension or home office. The back living room offers a stone-faced fireplace with mantle, wood floors, recessed led spotlights, and large windows overlooking the backyard. Between the kitchen and living room sits the eat-in table along with french doors leading to the backyard. In the kitchen, you will find an oversized island, pot filler at the stove, under cabinet lighting, wine cooler, stunning quartz countertop, Sub-Zero & Wolf stainless steel appliances, and custom milled cabinets that offer tons of storage. Off the foyer, you will find an updated powder room before walking upstairs.
Upstairs and to the left will bring you to the primary suite that features sophisticated wallpaper, wood floors, crown moldings, tray ceiling, lounge area, and dual Juliet balconies, one overlooking the front yard and the other overlooking the foyer. The primary bath features a stand-up shower, a large tub, double sinks, modern light fixtures, and a large walk-in closet. You will find a full bathroom and three additional large bedrooms upstairs, 2 of which also include Juliet balconies overlooking the backyard pool area.
Back downstairs and in the backyard will bring you to the true heart of the home. Out back, you will find all you need for that much-deserved rest and relaxation. Featuring an inground pool with granite waterfall and three fire bowls, a full outdoor lynx kitchen, a fire pit, and an outdoor entertainment area with a TV. Watersports is more of your thing; you're in luck! This home includes a 20,000lb boat lift and a floating jet ski dock for two featured on the widest lagoon (100Ft Approx) in the area, making it a breeze to launch and dock your boat. This home truly embodies the vision of living at the Jersey Shore.
Other notable features of this home include a central vacuum, a brand new AC unit, Anderson 400 series windows with custom shutter blinds, a sun awning, a 2-car garage with epoxy floors, a wet bar, custom garage doors, a car lift, and wall storage. The use of weave technology on exterior walls adds proper airflow & is a 92% efficient home with two air zones and an independent zone for radiant flooring on First Floor Foyer & Kitchen.
Modern living at the Jersey shore has never looked so sexy...
Location
State NJ
County Ocean
Area Snug Harbor
Direction Right on Seaman Ct., Left on Mizzen Rd., left on Ship Court, house on the right #1948
Rooms
Basement Crawl Space
Interior
Interior Features Balcony, Bay/Bow Window, Ceilings - 9Ft+ 1st Flr, French Doors, Security System, Wet Bar
Heating Natural Gas, Electric
Cooling Central Air
Flooring Wood, Other
Fireplaces Number 1
Fireplace Yes
Exterior
Exterior Feature Balcony, BBQ, Boat Lift, Dock, Patio, Security System, Swimming, Water/Elect @ Dock, Lighting
Garage Circular Driveway, Paver Block, Double Wide Drive, Driveway, On Street
Garage Spaces 2.0
Pool Other, Heated, In Ground
Waterfront Yes
Waterfront Description Lagoon
Roof Type Other - See Remarks,Shingle
Garage Yes
Building
Lot Description Bulkhead, Cul-De-Sac, Lagoon
Story 2
Sewer Public Sewer
Water Public
Architectural Style Mediterranean, 2 Story
Level or Stories 2
Structure Type Balcony,BBQ,Boat Lift,Dock,Patio,Security System,Swimming,Water/Elect @ Dock,Lighting
Schools
Elementary Schools Hooper Avenue
Middle Schools Tr Intr East
High Schools Toms River East
Others
Senior Community No
Tax ID 08-01462-21-00027
Read Less
Want to know what your home might be worth? Contact us for a FREE valuation!

Our team is ready to help you sell your home for the highest possible price ASAP

Bought with Cassese Realtors






