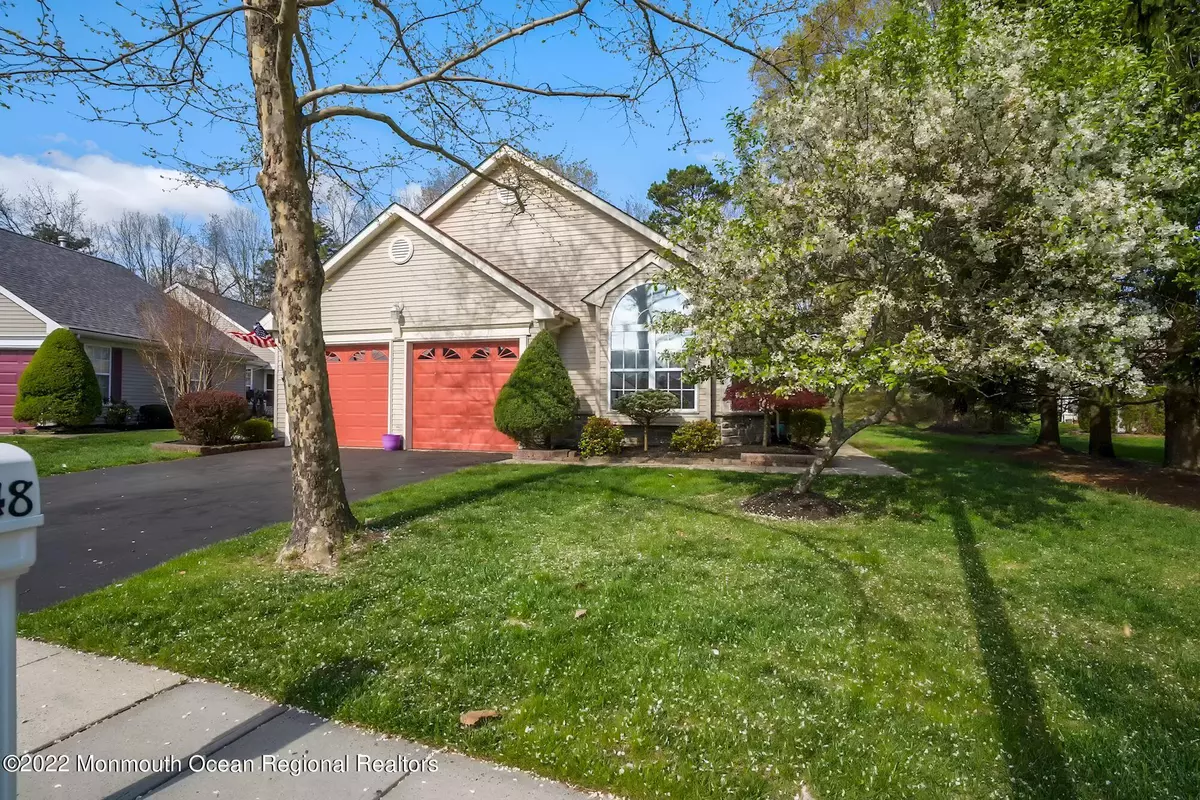$435,000
$425,000
2.4%For more information regarding the value of a property, please contact us for a free consultation.
2948 Crestview Lane Toms River, NJ 08755
2 Beds
2 Baths
1,814 SqFt
Key Details
Sold Price $435,000
Property Type Single Family Home
Sub Type Adult Community
Listing Status Sold
Purchase Type For Sale
Square Footage 1,814 sqft
Price per Sqft $239
Municipality Toms River Twp (TOM)
Subdivision Lake Ridge
MLS Listing ID 22212743
Sold Date 05/26/22
Style Ranch
Bedrooms 2
Full Baths 2
HOA Fees $193/qua
HOA Y/N Yes
Originating Board Monmouth Ocean Regional Multiple Listing Service
Year Built 1997
Annual Tax Amount $4,659
Tax Year 2021
Lot Size 7,405 Sqft
Acres 0.17
Lot Dimensions see survey
Property Description
Lake Ridge Community! A Lake Ridge 1 on ''the hill'' with no houses behind you! A Ceramic Tile Foyer Welcomes you Home. Formal L/R with recessed lighting, Formal D/r with Tray Ceiling; Recessed Lighting & Crown Molding & Chair rail, Large Eat-n-kitchen with granite counter tops, Ceramic Back Splash & Extended Cabinets with Granite Courter Top, Crown Molding; Recessed Lighting; Family Room -Recessed Lighting & Gas FIreplace with Marble hearth, French door to a large patio, with natural gas to Grill; Master Bedroom with Cathedral Ceiling, Crown Molding,Recessed Lighting, Master Bath with Double Sinks and Granite Counter Top, Crown Molding, 2nd Bedroom and Guest Bathroom-off the Hallway which has Crown Molding. Laundry Room with Soaking Sink. 2 car garage and pull down attic!
Location
State NJ
County Ocean
Area None
Direction Route 70 to Lake Ridge entrance, at the gazebo turn left onto Morningdale to right onto Crestview - last house on the left.
Interior
Interior Features Attic, Attic - Pull Down Stairs, Built-Ins, Ceilings - 9Ft+ 1st Flr, Dec Molding, Den, French Doors, Laundry Tub
Heating Forced Air
Cooling Central Air
Flooring Ceramic Tile, Engineered, Other
Exterior
Exterior Feature Outdoor Lighting, Patio, Sprinkler Under, Storm Door(s), Tennis Court
Garage Asphalt, Double Wide Drive, Driveway, Off Street
Garage Spaces 2.0
Roof Type Timberline
Garage Yes
Building
Lot Description Oversized, Back to Woods, Irregular Lot
Story 1
Foundation Slab
Architectural Style Ranch
Level or Stories 1
Structure Type Outdoor Lighting, Patio, Sprinkler Under, Storm Door(s), Tennis Court
New Construction No
Others
Senior Community Yes
Tax ID 08-00135-29-00011
Read Less
Want to know what your home might be worth? Contact us for a FREE valuation!

Our team is ready to help you sell your home for the highest possible price ASAP

Bought with C21/ Mack Morris Iris Lurie






