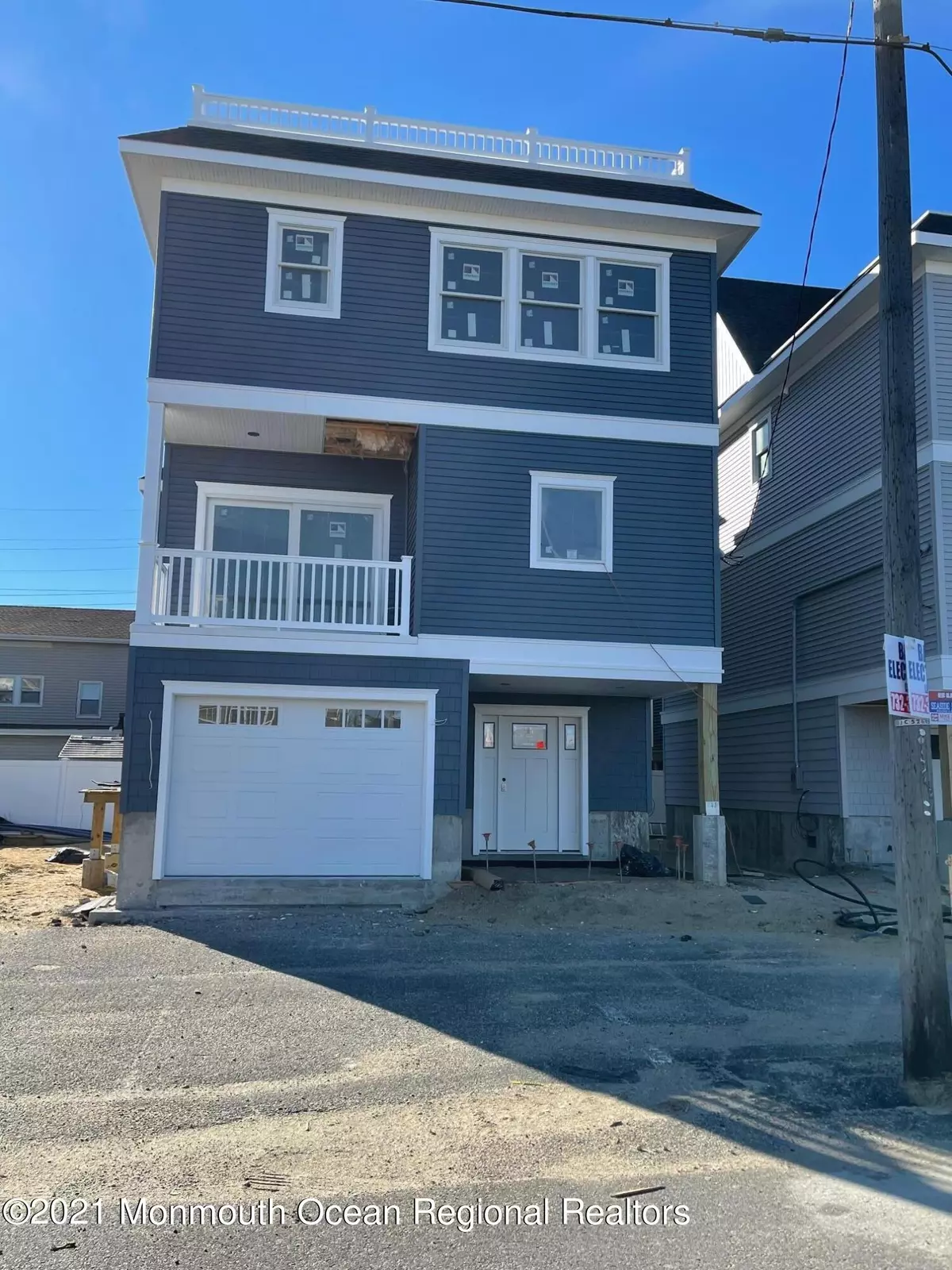$745,000
$749,900
0.7%For more information regarding the value of a property, please contact us for a free consultation.
123 Dewey Drive Ortley Beach, NJ 08751
4 Beds
3 Baths
2,000 SqFt
Key Details
Sold Price $745,000
Property Type Single Family Home
Sub Type Single Family Residence
Listing Status Sold
Purchase Type For Sale
Square Footage 2,000 sqft
Price per Sqft $372
Municipality Toms River Twp (TOM)
MLS Listing ID 22109917
Sold Date 04/24/22
Style Custom
Bedrooms 4
Full Baths 3
HOA Y/N No
Year Built 2021
Lot Dimensions 36 x 66
Property Sub-Type Single Family Residence
Source MOREMLS (Monmouth Ocean Regional REALTORS®)
Property Description
Custom New Construction in Ortley Beach, walk 1 block to beach & boardwalk. 4 bedroom w 3 baths & Ocean Views, 9 foot ceilings, option for an elevator, private upper deck & back yard, stainless appliance package w soft close cabinets in both kitchen & baths, kitchen has large granite island, 30'' stainless hood vent, tiled backsplash, Ceramic tiled baths. Enter your oversized garage to your Nest climate controlled Shore House w an open layout, laundry room 2nd floor. 3 car off street parking, Cedar Impression siding, 25 year Timberline Roof, Natural Oak stair treads & handrails, 2 x 6 walls w oversized R-22 insulation. Too many features to list. Parkway Exit 82, 1 hr from NYC, Philly and AC. Arrive to your new paradise, park your car & walk everywhere. Listing agent has more info
Location
State NJ
County Ocean
Area Shs Ortley Bch
Direction Rte 35 to Dewey. Just West of CVS Go to Documents tab to see Impressive Standard Finishes. Has an option for an elevator. Move quickly to pick your colors. Be in while the weather is beautiful. This could be built completely handicap accessible if desired.
Rooms
Basement Walk-Out Access, None
Interior
Interior Features Ceilings - 9Ft+ 1st Flr, Dec Molding, Sliding Door, Breakfast Bar, Eat-in Kitchen, Recessed Lighting
Heating Natural Gas, Forced Air, 2 Zoned Heat
Cooling Central Air, 2 Zoned AC
Fireplace No
Exterior
Exterior Feature Balcony, Fence, Patio, Porch - Open, Terrace, Thermal Window, Other, Lighting
Parking Features Driveway, Off Street, Direct Access
Garage Spaces 1.0
Waterfront Description Oceanview
Roof Type Timberline,Shingle
Garage Yes
Private Pool No
Building
Lot Description Cul-De-Sac, Oceanside
Story 3
Foundation Piling, Slab
Sewer Public Sewer
Water Public
Architectural Style Custom
Level or Stories 3
Structure Type Balcony,Fence,Patio,Porch - Open,Terrace,Thermal Window,Other,Lighting
New Construction Yes
Schools
Middle Schools Tr Intr East
High Schools Toms River East
Others
Pets Allowed Dogs OK, Cats OK
Senior Community No
Tax ID 111111111111
Pets Allowed Dogs OK, Cats OK
Read Less
Want to know what your home might be worth? Contact us for a FREE valuation!

Our team is ready to help you sell your home for the highest possible price ASAP

Bought with Seaside Heights Realty Inc.






