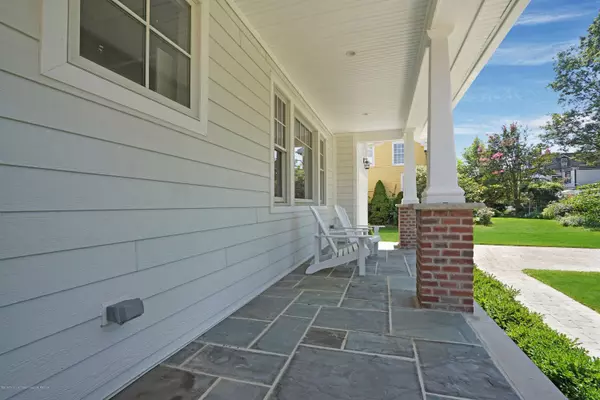$1,340,000
$1,395,000
3.9%For more information regarding the value of a property, please contact us for a free consultation.
9 2nd Street Rumson, NJ 07760
4 Beds
4 Baths
3,800 SqFt
Key Details
Sold Price $1,340,000
Property Type Single Family Home
Sub Type Single Family Residence
Listing Status Sold
Purchase Type For Sale
Square Footage 3,800 sqft
Price per Sqft $352
Municipality Rumson (RUM)
MLS Listing ID 21935154
Sold Date 03/16/20
Style Custom
Bedrooms 4
Full Baths 3
Half Baths 1
HOA Y/N No
Year Built 2018
Annual Tax Amount $6,817
Tax Year 2018
Lot Dimensions 78 x 105
Property Sub-Type Single Family Residence
Source MOREMLS (Monmouth Ocean Regional REALTORS®)
Property Description
PRICE REDUCTION! MOTIVATED SELLER offering beautiful new construction on a quiet, tree-lined street with waterviews in downtown Rumson. This exquisite custom home with its in-town location is a short walk to parks, shops and eateries and is located just minutes from the beach and the NYC ferry. Offering coffered ceilings, Duchateau hardwood floors, custom moldings, gourmet kitchen with stainless steel appliances and granite counter tops, a large great room with a fireplace, recessed lighting and 9 ft.. ceilings, this 4 bedroom, 3 1/2 bath beauty also has a mud room and 2nd floor office. The exterior is LP Engineered Wood Siding with a DaVinci Imitation Slate Roof. With approximately 3900 sq. ft. of living space, including a 1000 sq. ft. finished basement, this exceptional home is a must see for anyone looking to live in the desirable community of Rumson.
Location
State NJ
County Monmouth
Area None
Direction Take River Rd. to 2nd Street and make a left if you are heading east. House is located on the right side.
Rooms
Basement Ceilings - High
Interior
Interior Features Attic - Pull Down Stairs, Built-in Features, Ceilings - 9Ft+ 1st Flr, Dec Molding, Recessed Lighting
Heating Natural Gas, Forced Air, 2 Zoned Heat
Cooling Central Air, 2 Zoned AC
Fireplaces Number 1
Fireplace Yes
Exterior
Exterior Feature Lighting
Parking Features Direct Access, Paved, Paver Block
Garage Spaces 1.0
Waterfront Description Riverview
View Waterview
Roof Type Other
Porch Porch - Covered
Garage Yes
Private Pool No
Building
Lot Description Dead End Street, Riverview
Sewer Public Sewer
Water Public
Architectural Style Custom
Structure Type Lighting
Schools
Elementary Schools Deane-Porter
Middle Schools Forrestdale
High Schools Rumson-Fair Haven
Others
Senior Community No
Tax ID 41-00004-0000-00004-01
Read Less
Want to know what your home might be worth? Contact us for a FREE valuation!

Our team is ready to help you sell your home for the highest possible price ASAP

Bought with O'Brien Realty, LLC






