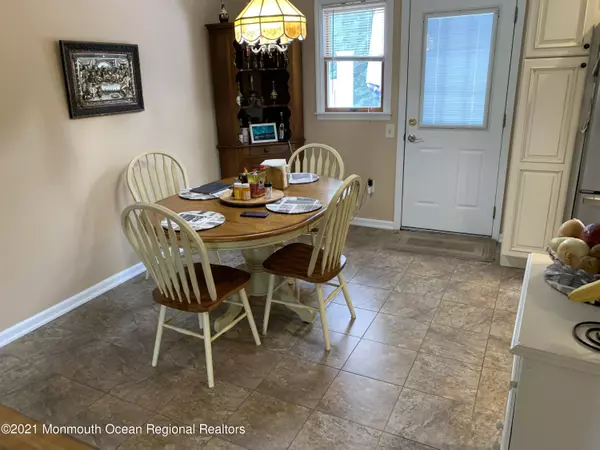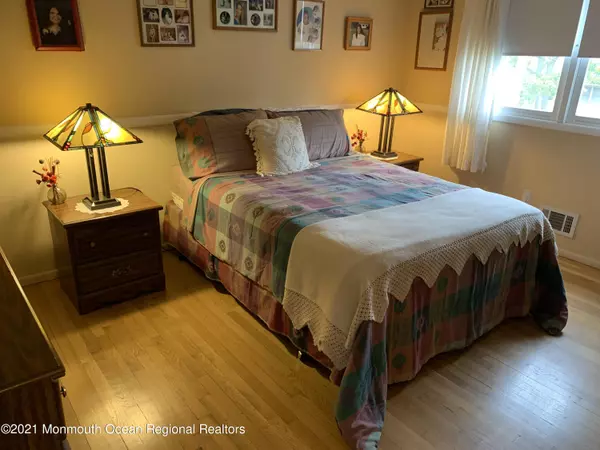$475,000
$475,000
For more information regarding the value of a property, please contact us for a free consultation.
391 Tennessee Drive Brick, NJ 08723
4 Beds
2 Baths
1,872 SqFt
Key Details
Sold Price $475,000
Property Type Single Family Home
Sub Type Single Family Residence
Listing Status Sold
Purchase Type For Sale
Square Footage 1,872 sqft
Price per Sqft $253
Municipality Brick (BRK)
Subdivision Lake Riviera
MLS Listing ID 22136169
Sold Date 03/30/22
Style Mother/Daughter, Bi-Level
Bedrooms 4
Full Baths 2
HOA Y/N No
Originating Board Monmouth Ocean Regional Multiple Listing Service
Year Built 1970
Annual Tax Amount $6,326
Tax Year 2020
Lot Size 7,405 Sqft
Acres 0.17
Lot Dimensions 75 x 100
Property Description
CREAMPUFF FROM A -Z ...INSIDE AND OUT! Licensed building contractor's personal home.11 Rooms includes in-law suite w/2nd Kitchen (new 2020). Consistent upgrades, improvements include: Timberline roof, fascia, soffits, gutters in 2003. Updated gas furnace 2021. Huge 10x20 shed new 2015. Some new thermopane wndws in last 6 yrs. Exterior shingles repainted 2021. New garage doors 2021. Kitchen renovated 2013 with new cabs, tile floor, stove, frig., D/W. New HWH in 2013. 18 x 36 fiberglass deck with Azek privacy walls, railings and outdoor shower overlooks private back yard with room for a pool. Interior repainted, redecorated in 2021 (except the three 2nd floor BR's). Upgraded Elec. Svc. 2013. Laundry Rm.renovated 2021 with added built-ins. Bonus 6 x 9 office area adjoins Fam.Rm. and 4th BR.
Location
State NJ
County Ocean
Area Lake Riviera
Direction Brick Blvd. to R on Pine Tree to R on Tennessee
Rooms
Basement None
Interior
Interior Features Attic - Pull Down Stairs, Bay/Bow Window, Bonus Room, Built-Ins, Dec Molding, Den, In-Law Suite, Skylight, Eat-in Kitchen, Recessed Lighting
Heating Natural Gas, Forced Air
Cooling Central Air
Flooring Vinyl, Ceramic Tile, Wood
Fireplace No
Window Features Insulated Windows
Exterior
Exterior Feature Deck, Fence, Outbuilding, Outdoor Lighting, Outdoor Shower, Shed, Sprinkler Under, Storage, Storm Door(s), Thermal Window, Lighting
Garage Asphalt, Double Wide Drive, Direct Access, Oversized, Workshop in Garage
Garage Spaces 2.0
Roof Type Timberline
Garage Yes
Building
Lot Description Fenced Area, Level
Story 2
Sewer Public Sewer
Water Well
Architectural Style Mother/Daughter, Bi-Level
Level or Stories 2
Structure Type Deck, Fence, Outbuilding, Outdoor Lighting, Outdoor Shower, Shed, Sprinkler Under, Storage, Storm Door(s), Thermal Window, Lighting
Others
Senior Community No
Tax ID 07-00383-13-00039
Read Less
Want to know what your home might be worth? Contact us for a FREE valuation!

Our team is ready to help you sell your home for the highest possible price ASAP

Bought with RE/MAX 1st. Advantage






