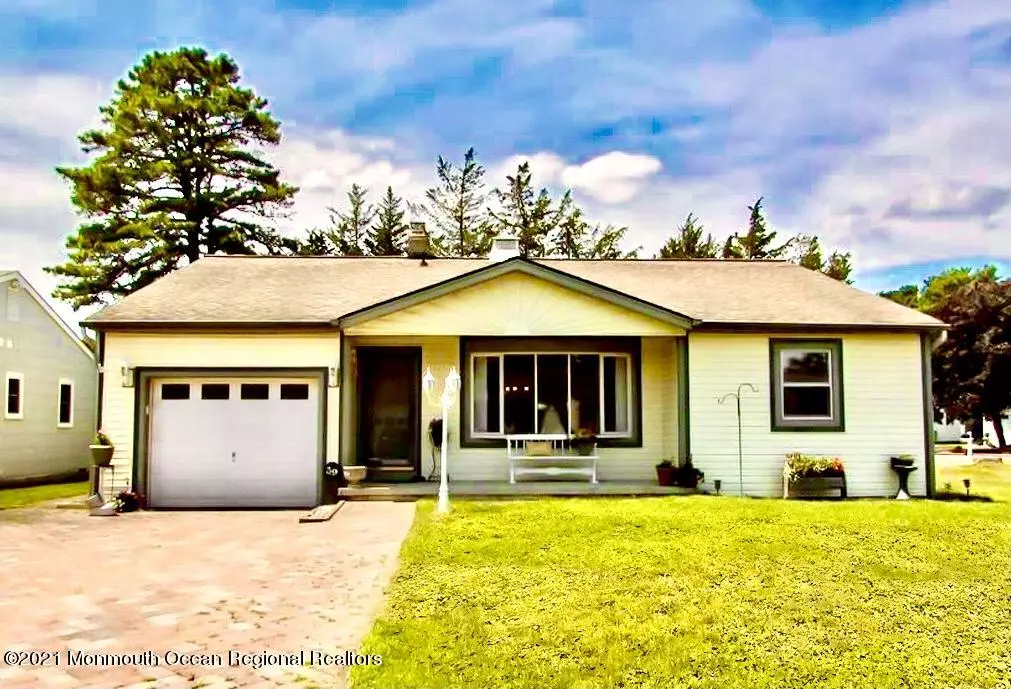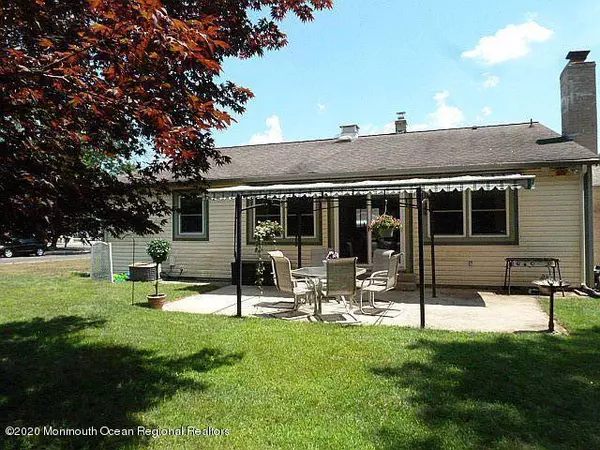$217,000
$224,000
3.1%For more information regarding the value of a property, please contact us for a free consultation.
39 Nostrand Drive Toms River, NJ 08757
2 Beds
2 Baths
1,500 SqFt
Key Details
Sold Price $217,000
Property Type Single Family Home
Sub Type Adult Community
Listing Status Sold
Purchase Type For Sale
Square Footage 1,500 sqft
Price per Sqft $144
Municipality Berkeley (BER)
Subdivision Silveridge Westerly
MLS Listing ID 22024626
Sold Date 03/24/21
Style Custom, Ranch
Bedrooms 2
Full Baths 2
HOA Fees $22/ann
HOA Y/N Yes
Originating Board Monmouth Ocean Regional Multiple Listing Service
Year Built 1982
Annual Tax Amount $3,519
Tax Year 2019
Lot Size 6,098 Sqft
Acres 0.14
Lot Dimensions 60 x 100
Property Description
*Offer Accepted* Expanded Yorkshire model at 'Westerly' section of Silver Ridge Park (Pool at Clubhouse) -- boasts almost 1500 sq of actual living space! Features plenty of counter space (granite) in the open Kitchen/Family Room combo w/ breakfast bar + Coffee station and Fireplace * Den w/Private Door / poss 3rd Bedroom * Large Formal Dining Room * NEWER Wood floors in Living Room (NO RUGS IN HOUSE - Allergy-Friendly) * (2) convenient Attic pull-downs * OVERSIZED shower stall (Master Bedroom) * 10 year old Timberline Roof * Lovely tree-framed corner property (backs up to private treed green-belt ) * 14 x 23 Concrete Patio w/Awning * 4+ Paver Driveway * Well & Sprinkler System * Convenient Location! - Quick Closing possible...NEEDS TLC
Location
State NJ
County Ocean
Area Silver Rdg Pk
Direction Westbrook Dr to Nostrand OR Rt 37 to Bimini (turns into Nostand)
Rooms
Basement Crawl Space
Interior
Interior Features Attic - Pull Down Stairs, Bay/Bow Window, Bonus Room, Built-Ins, Den, Sliding Door, Breakfast Bar, Recessed Lighting
Heating HWBB
Cooling Central Air
Flooring Tile, Engineered, Ceramic Tile
Fireplaces Number 1
Fireplace Yes
Exterior
Exterior Feature Outdoor Lighting, Patio, Porch - Open, Sprinkler Under, Thermal Window, Lighting
Garage Paver Block, Double Wide Drive, Driveway, Direct Access, Storage
Garage Spaces 1.0
Amenities Available Common Access, Swimming, Pool, Common Area
Waterfront No
Roof Type Timberline, Shingle
Garage Yes
Building
Lot Description Corner Lot, Border Greenway, Irregular Lot, Level
Story 1
Sewer Public Sewer
Water Well
Architectural Style Custom, Ranch
Level or Stories 1
Structure Type Outdoor Lighting, Patio, Porch - Open, Sprinkler Under, Thermal Window, Lighting
New Construction No
Schools
Middle Schools Central Reg Middle
Others
Senior Community Yes
Tax ID 06-00009-45-00019
Pets Description Dogs OK, Cats OK
Read Less
Want to know what your home might be worth? Contact us for a FREE valuation!

Our team is ready to help you sell your home for the highest possible price ASAP

Bought with C21/ Herbertsville Real Estate






