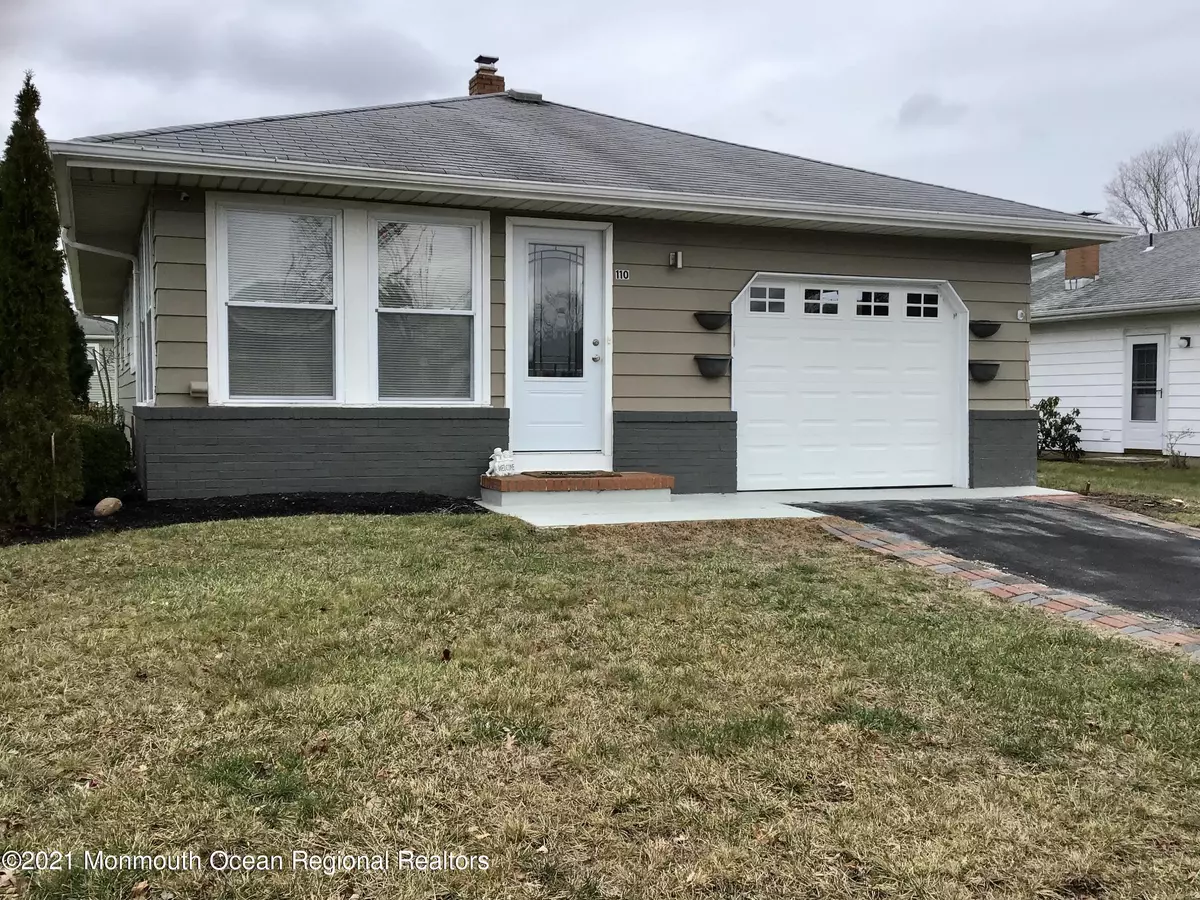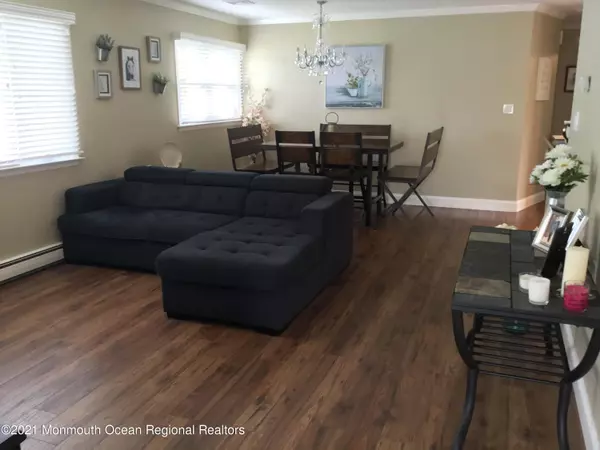$250,000
$239,900
4.2%For more information regarding the value of a property, please contact us for a free consultation.
110 Bananier Drive Toms River, NJ 08757
2 Beds
2 Baths
1,092 SqFt
Key Details
Sold Price $250,000
Property Type Single Family Home
Sub Type Adult Community
Listing Status Sold
Purchase Type For Sale
Square Footage 1,092 sqft
Price per Sqft $228
Municipality Berkeley (BER)
Subdivision Hc Carefree
MLS Listing ID 22100321
Sold Date 02/22/21
Style Custom, Ranch
Bedrooms 2
Full Baths 2
HOA Fees $33/qua
HOA Y/N Yes
Originating Board Monmouth Ocean Regional Multiple Listing Service
Year Built 1978
Annual Tax Amount $2,552
Tax Year 2020
Lot Size 5,662 Sqft
Acres 0.13
Lot Dimensions 52 x 110
Property Description
Completely renovated CUSTOM 2/3 bedroom Sarasota with 2 full baths! Only 6 houses from clubhouse! Stunning vinyl plank flooring in living room, dining room, kitchen and fabulous office/bedroom! Gorgeous remodeled kitchen with full sliding door leading to privacy patio and grilling area. Kitchen also boasts granite counters, beautiful backsplash and a full stainless steel appliance package!! Master bedroom with a walk in closet and 2nd closet along with a renovated bath with stall shower!! Spacious 2nd bedroom! Main bath has stackable laundry closet for convenience! Enjoy the separate office or possible 3rd bedroom for guests! Direct entry to one car garage with garage door opener! Other features include; Brand new hot water heater! Ceiling fans throughout! Pull down attic stairs! Inground Sprinkler system on a well! Gas baseboard heat and newer central air! This house is a MUST SEE!!!
Location
State NJ
County Ocean
Area Holiday City
Direction Route 37 to Bananier Drive. Go all the way . House is 4 houses from the end of the road on the left.
Rooms
Basement Crawl Space
Interior
Interior Features Attic - Pull Down Stairs, Dec Molding, Den, Security System, Sliding Door
Heating HWBB
Cooling Central Air
Flooring Ceramic Tile, W/W Carpet, Engineered
Exterior
Exterior Feature Patio, Security System, Sprinkler Under, Tennis Court, Thermal Window
Garage Paved, Driveway, On Street
Garage Spaces 1.0
Roof Type Shingle
Garage Yes
Building
Lot Description Level
Story 1
Architectural Style Custom, Ranch
Level or Stories 1
Structure Type Patio, Security System, Sprinkler Under, Tennis Court, Thermal Window
Schools
Middle Schools Central Reg Middle
Others
Senior Community Yes
Tax ID 06-00004-152-00006
Pets Description Dogs OK, Cats OK
Read Less
Want to know what your home might be worth? Contact us for a FREE valuation!

Our team is ready to help you sell your home for the highest possible price ASAP

Bought with Keller Williams City Life






