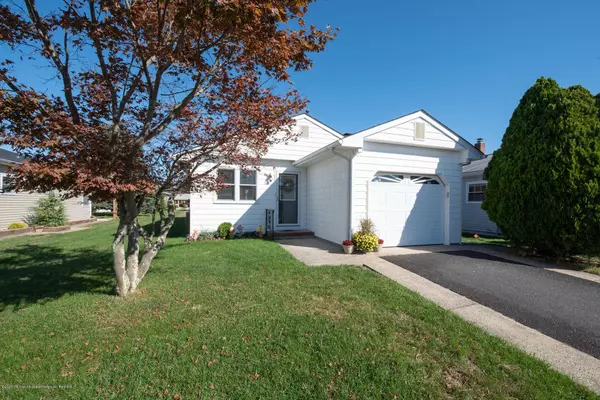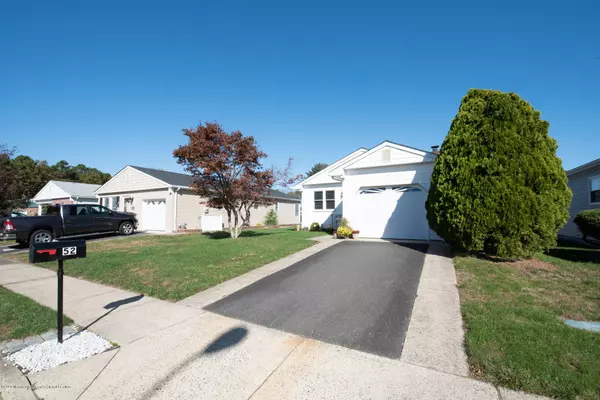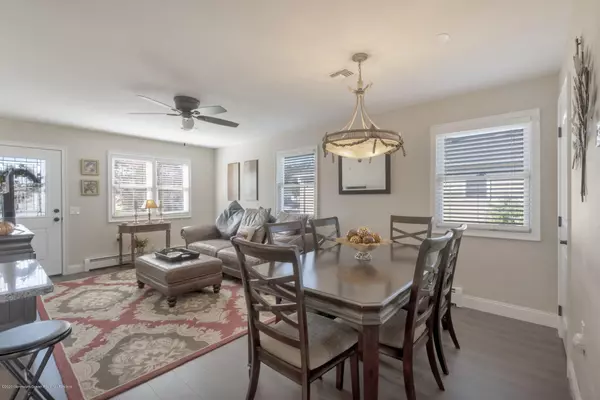$195,000
$199,900
2.5%For more information regarding the value of a property, please contact us for a free consultation.
52 Vail Street Toms River, NJ 08757
2 Beds
1 Bath
Key Details
Sold Price $195,000
Property Type Single Family Home
Sub Type Adult Community
Listing Status Sold
Purchase Type For Sale
Municipality Berkeley (BER)
Subdivision Hc West
MLS Listing ID 22039644
Sold Date 01/12/21
Style Ranch,Detached
Bedrooms 2
Full Baths 1
HOA Fees $36/qua
HOA Y/N Yes
Originating Board MOREMLS (Monmouth Ocean Regional REALTORS®)
Year Built 1982
Lot Dimensions 50 x 110
Property Description
Spectacular Home! Enjoy this beautiful ready to move -in home in sought after HC West. This remodeled beauty will impress you with its custom kitchen boasting Shaker stlye soft close cabinets, subway-tile backsplash and pristine granite counters. Cooks delight~newer stainless 5 burner stove & stainless Refrig, Gleaming newer Laminate flooring. Two panel wood doors & custom moldings! Open Floor plan, interior laundry closet~ washer and dryer included! This home has been remodeled to perfection. You will feel like you are on vacation all year long. HC West is an active adult community with many amenities including Pool activities, clubhouse activities and much more! All under 30 minutes to Ocean Beaches and under 15 to bay beaches! Enjoy the Jersey Shore in Comfort and Style! NEWER CEDER -IMPRESSIONS FRONT SIDING-NEWER FLOORS AND WINDOWS, NEWER EXTERIOR DOORS
Location
State NJ
County Ocean
Area Berkeley Twnshp
Direction Rt 37 to Bimini Dr. ~Right on Rhodos~ Left on Costa Mesa Dr. ~Left on Vail St.
Rooms
Basement Crawl Space
Interior
Interior Features Attic - Pull Down Stairs, Dec Molding, Sliding Door, Recessed Lighting
Heating Natural Gas, HWBB
Cooling Central Air
Flooring Ceramic Tile, Wood
Fireplace No
Exterior
Exterior Feature Patio, Sprinkler Under
Garage Driveway
Garage Spaces 1.0
Pool Common
Amenities Available Tennis Court, Professional Management, Association, Shuffleboard, Community Room, Pool, Clubhouse
Waterfront No
Roof Type Shingle
Garage Yes
Building
Story 1
Sewer Public Sewer
Water Public
Architectural Style Ranch, Detached
Level or Stories 1
Structure Type Patio,Sprinkler Under
New Construction No
Schools
Middle Schools Central Reg Middle
Others
HOA Fee Include Common Area,Lawn Maintenance,Pool,Snow Removal
Senior Community Yes
Tax ID 06-00004-202-0031
Pets Description Dogs OK, Cats OK
Read Less
Want to know what your home might be worth? Contact us for a FREE valuation!

Our team is ready to help you sell your home for the highest possible price ASAP

Bought with Weichert Realtors-Pt.Pl.Beach






