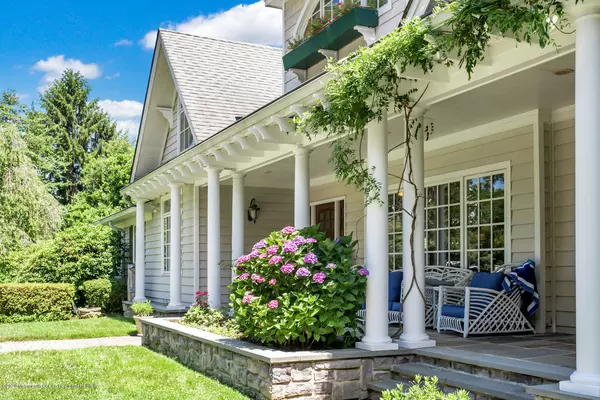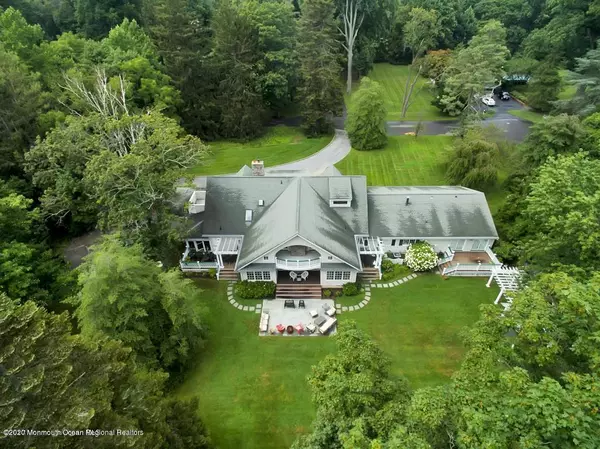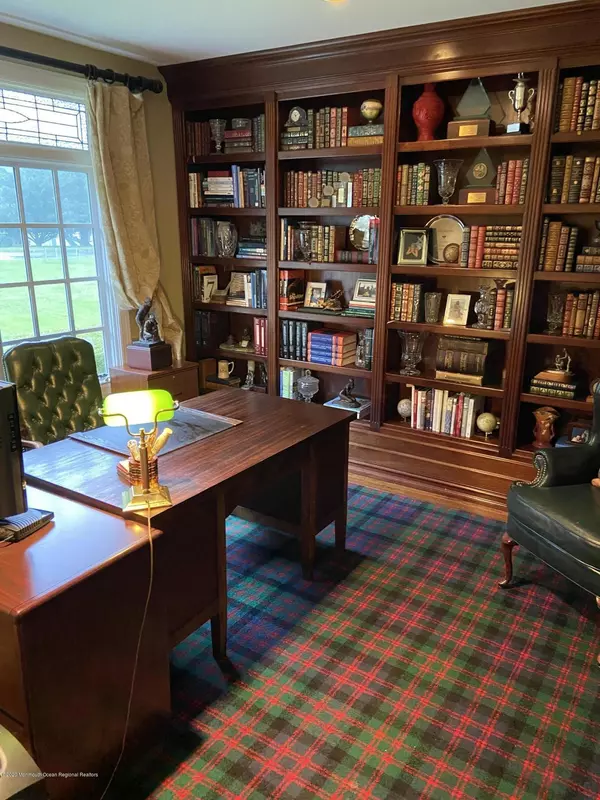$1,800,000
$1,899,500
5.2%For more information regarding the value of a property, please contact us for a free consultation.
5 Tulip Tree Lane Rumson, NJ 07760
6 Beds
5 Baths
6,600 SqFt
Key Details
Sold Price $1,800,000
Property Type Single Family Home
Sub Type Single Family Residence
Listing Status Sold
Purchase Type For Sale
Square Footage 6,600 sqft
Price per Sqft $272
Municipality Rumson (RUM)
MLS Listing ID 22023389
Sold Date 09/29/20
Style Custom,Mother/Daughter
Bedrooms 6
Full Baths 4
Half Baths 1
HOA Y/N No
Annual Tax Amount $24,628
Tax Year 2019
Lot Size 1.350 Acres
Acres 1.35
Property Sub-Type Single Family Residence
Source MOREMLS (Monmouth Ocean Regional REALTORS®)
Property Description
Location, high ceilings, large rooms! This gorgeous property lies perfectly at the foot of a cul de sac of a private lane. This 6,600 sq ft home sits on 1.3+ acres. Gourmet kitchen with Calcutta gold center island and Wolf stove. Bar room complete with wine racks, ice machine, refrigerator and bar sink. Master bedroom with trayed ceiling and balcony that overlooks the garden. The main level integrates indoor and outdoor space with multiple French doors leading to beautiful boxwood knot garden, surrounded by a 40 ft pergola and blue stone patio. Quiet secluded area. Belgium block drive. 3-zone heat. Tankless hot water heater. Generator is 2 years old and can service the entire home. ADT alarm system, underground sprinkler sys 3 fireplaces, lifetime gutter guard system, and many extras. Easy commute to the ferry, the beach, or to center of town. Blue ribbon schools.
Location
State NJ
County Monmouth
Area None
Direction Rumson Road to Clover Lane to Tulip Tree Lane
Rooms
Basement Full Finished, Heated
Interior
Interior Features Attic, Attic - Pull Down Stairs, Balcony, Bonus Room, Built-Ins, Ceilings - 9Ft+ 1st Flr, Ceilings - 9Ft+ 2nd Flr, Clerestories, Dec Molding, Den, Fitness, French Doors, Housekeeper Qtrs, In-Law Suite, Laundry Tub, Lead Glass Window, Security System, Skylight, Sliding Door, Wet Bar, Breakfast Bar, Eat-in Kitchen, Recessed Lighting
Heating Natural Gas, Forced Air, 3+ Zoned Heat
Cooling Central Air, 3+ Zoned AC
Flooring Ceramic Tile, See Remarks, Other
Fireplaces Number 3
Fireplace Yes
Window Features Insulated Windows
Exterior
Exterior Feature Balcony, Deck, Fence, Fence - Electric, Gazebo, Palladium Window, Patio, Porch - Open, Porch - Screened, Private Storage, Security System, Shed, Sprinkler Under, Stained Glass, Storage, Storm Door(s), Storm Window, Swingset, Terrace, Thermal Window, Lighting
Parking Features Gravel, Driveway, Direct Access
Garage Spaces 2.0
Roof Type Timberline,Shingle
Accessibility Stall Shower
Garage Yes
Private Pool No
Building
Lot Description Cul-De-Sac, Dead End Street, Oversized, Treed Lots
Story 1
Sewer Public Sewer
Water Public
Architectural Style Custom, Mother/Daughter
Level or Stories 1
Structure Type Balcony,Deck,Fence,Fence - Electric,Gazebo,Palladium Window,Patio,Porch - Open,Porch - Screened,Private Storage,Security System,Shed,Sprinkler Under,Stained Glass,Storage,Storm Door(s),Storm Window,Swingset,Terrace,Thermal Window,Lighting
New Construction No
Schools
Elementary Schools Deane-Porter
Middle Schools Forrestdale
High Schools Ranney School
Others
Senior Community No
Tax ID 41-00097-0000-00051
Read Less
Want to know what your home might be worth? Contact us for a FREE valuation!

Our team is ready to help you sell your home for the highest possible price ASAP

Bought with Heritage House Sotheby's International Realty






