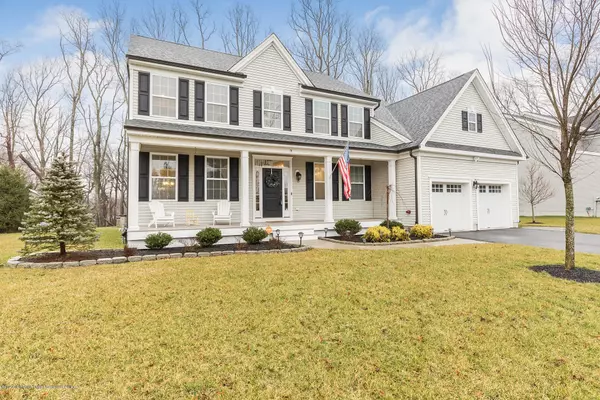$547,500
$569,900
3.9%For more information regarding the value of a property, please contact us for a free consultation.
9 Hogans Way Neptune Township, NJ 07753
4 Beds
3 Baths
2,216 SqFt
Key Details
Sold Price $547,500
Property Type Single Family Home
Sub Type Single Family Residence
Listing Status Sold
Purchase Type For Sale
Square Footage 2,216 sqft
Price per Sqft $247
Municipality Neptune Twp (NPT)
MLS Listing ID 22005135
Sold Date 06/22/20
Style Colonial
Bedrooms 4
Full Baths 2
Half Baths 1
HOA Y/N No
Year Built 2016
Annual Tax Amount $10,449
Tax Year 2019
Lot Dimensions 99 x 138
Property Sub-Type Single Family Residence
Source MOREMLS (Monmouth Ocean Regional REALTORS®)
Property Description
Welcome to Heritage Estates at Hogans Way!
9 Hogans Way, one of only 9 houses on the street, was built in 2016 by well known builder Roger Mumford. This stunning home includes 4 BRs, 2.5 baths, HW floors & 9 ft ceilings throughout the 1st fl, a 2 car garage & a beautiful backyard with a trex deck, patio & fire pit. In addition to the 2,200+ SF, the home includes a finished basement with an office, expansive family room & a gym. Additional amenities include a home security system, irrigation system & a gas fireplace. As if this wasn't enough, it's situated towards the end of the cul-de-sac! Minutes to GSP, Rt 18, 195, Jersey Shore Outlets, Shark River Park, the beach and many wonderful restaurants. Don't miss this opportunity to live on one of the most desirable streets in Neptune!
Location
State NJ
County Monmouth
Area None
Direction Wayside Rd to Hogans Way
Rooms
Basement Ceilings - High, Finished, Full
Interior
Interior Features Attic - Pull Down Stairs, Ceilings - 9Ft+ 1st Flr, Dec Molding, Eat-in Kitchen, Recessed Lighting
Heating Natural Gas, Forced Air, 2 Zoned Heat
Cooling Central Air, 2 Zoned AC
Flooring Tile
Fireplaces Number 1
Fireplace Yes
Exterior
Exterior Feature Underground Sprinkler System, Lighting
Parking Features Direct Access, Asphalt, Driveway, Off Street, On Street
Garage Spaces 2.0
Roof Type Timberline,Shingle
Porch Deck, Porch - Open, Patio
Garage Yes
Private Pool No
Building
Lot Description Back to Woods, Cul-De-Sac
Sewer Public Sewer
Water Public
Architectural Style Colonial
Structure Type Underground Sprinkler System,Lighting
New Construction No
Schools
Middle Schools Neptune
High Schools Neptune Twp
Others
Senior Community No
Tax ID 35-02702-0000-00025-05
Read Less
Want to know what your home might be worth? Contact us for a FREE valuation!

Our team is ready to help you sell your home for the highest possible price ASAP

Bought with ERA Central Realty Group






