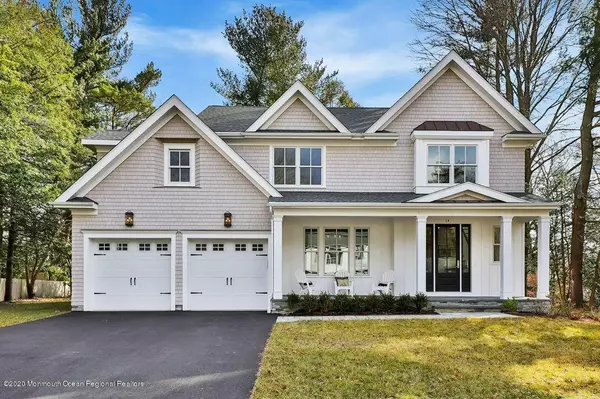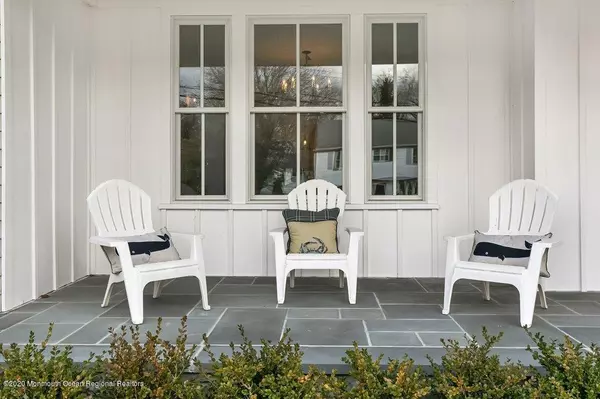$1,620,000
$1,675,000
3.3%For more information regarding the value of a property, please contact us for a free consultation.
54 Linden Drive Fair Haven, NJ 07704
5 Beds
5 Baths
3,100 SqFt
Key Details
Sold Price $1,620,000
Property Type Single Family Home
Sub Type Single Family Residence
Listing Status Sold
Purchase Type For Sale
Square Footage 3,100 sqft
Price per Sqft $522
Municipality Fair Haven (FAI)
Subdivision River Oaks
MLS Listing ID 22003623
Sold Date 04/06/20
Style Custom
Bedrooms 5
Full Baths 5
HOA Y/N No
Annual Tax Amount $11,797
Tax Year 2018
Lot Dimensions 100 x 125
Property Sub-Type Single Family Residence
Source MOREMLS (Monmouth Ocean Regional REALTORS®)
Property Description
Welcome home. Absolutely gorgeous new construction in River Oaks. This home offers 5 bedrooms and 5 full baths. A full finished walk out basement, 9 ft. ceilings, oak flooring throughout. The grand foyer takes you by the formal dining room and into the heart of the home. This kitchen is outstanding! A large center island allows for seating for 4 and ample prep space. In island drawer microwave. The kitchen also offers professional grade appliances including a dedicated beverage center with wine/beverage refrigerator. Just off of the kitchen is the large living area with vaulted ceiling and wood burning fireplace. Off of the living area is a stunning covered outdoor entertaining space with fireplace. Upstairs offers 4 large bedrooms and 3 full baths. Also an attached 2 car garage.
Location
State NJ
County Monmouth
Area None
Direction Kemp to Linden
Rooms
Basement Ceilings - High, Finished, Full, Full Finished, Heated, Walk-Out Access
Interior
Interior Features Attic - Pull Down Stairs, Ceilings - 9Ft+ 1st Flr, Ceilings - 9Ft+ 2nd Flr, Dec Molding, Security System
Heating Natural Gas, 2 Zoned Heat
Cooling Central Air, 2 Zoned AC
Flooring Wood
Fireplace No
Exterior
Exterior Feature Porch - Open, Security System, Porch - Covered, Lighting
Parking Features Asphalt, Driveway, Direct Access, Oversized
Garage Spaces 2.0
Roof Type Timberline
Garage Yes
Private Pool No
Building
Lot Description Oversized
Story 3
Sewer Public Sewer
Water Public
Architectural Style Custom
Level or Stories 3
Structure Type Porch - Open,Security System,Porch - Covered,Lighting
New Construction Yes
Schools
Elementary Schools Rumson Country Day
Middle Schools Knollwood
High Schools Rumson-Fair Haven
Others
Senior Community No
Tax ID 14-00070-0000-00017
Read Less
Want to know what your home might be worth? Contact us for a FREE valuation!

Our team is ready to help you sell your home for the highest possible price ASAP

Bought with Coldwell Banker Realty






