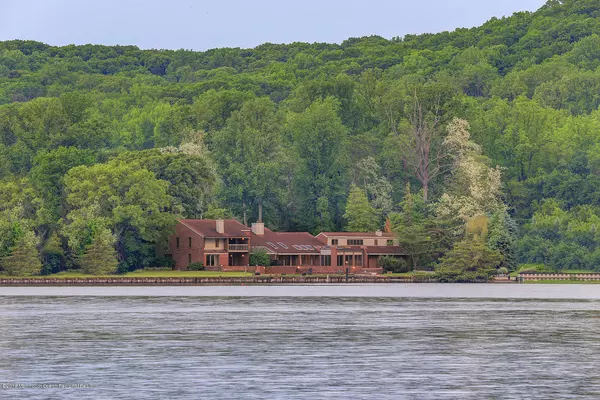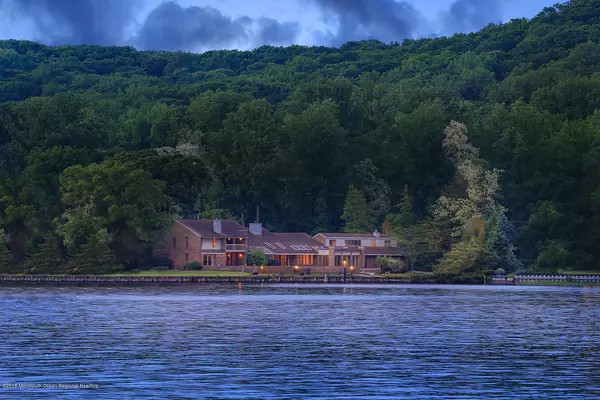$2,000,000
$2,295,000
12.9%For more information regarding the value of a property, please contact us for a free consultation.
16 Clay Court Rumson, NJ 07760
5 Beds
7 Baths
7,328 SqFt
Key Details
Sold Price $2,000,000
Property Type Single Family Home
Sub Type Single Family Residence
Listing Status Sold
Purchase Type For Sale
Square Footage 7,328 sqft
Price per Sqft $272
Municipality Middletown (MID)
MLS Listing ID 22003468
Sold Date 01/04/21
Style Custom,Contemporary
Bedrooms 5
Full Baths 6
Half Baths 1
HOA Y/N No
Year Built 1980
Annual Tax Amount $59,276
Tax Year 2018
Lot Size 2.600 Acres
Acres 2.6
Lot Dimensions 180 x 630
Property Sub-Type Single Family Residence
Source MOREMLS (Monmouth Ocean Regional REALTORS®)
Property Description
PREMIER RIVERFRONT LOCATION! Featuring unobstructed 180-degree Navesink Riverfront views including the Oceanic Bridge. 225' of bulkhead w boat launch area. Riparian Grant, ready for dock & minutes to ocean via watercraft making this a perfect location for all boating enthusiasts. Home is Southern facing toward the Navesink & sits on 2.6 acres on a very private cul-de-sac within Hartshorne Woods Park, a reservation of 787 acres w the best hiking & biking trails in NJ. Home offers 7,300sf, flexible flr plan, master suite w attached sitting rm, unobstructed views of the Navesink from almost every rm; guest apartment above 4-car garage, in-ground pool & more. MINUTES to NYC FERRY, BUSES & BEACHES. MUST SEE w INFINITE POSSIBILITIES, THE PERFECT CANVAS FOR A WATERFRONT DREAM HOME! AS-IS SALE. AS IS SALE.
Location
State NJ
County Monmouth
Area Locust
Direction Hartshorne Road to Clay Court bear left 3rd driveway on right.
Rooms
Basement Crawl Space
Interior
Interior Features Attic, Balcony, Bonus Room, Built-Ins, Ceilings - 9Ft+ 1st Flr, Ceilings - Beamed, Center Hall, Clerestories, Conservatory, Dec Molding, Den, French Doors, Housekeeper Qtrs, In-Law Suite, Laundry Tub, Loft, Security System, Skylight, Sliding Door, Wall Mirror, Wet Bar, Breakfast Bar, Recessed Lighting
Heating Natural Gas, Forced Air, 5 Zone
Cooling Central Air, 5 Zone
Flooring Ceramic Tile, Tile, W/W Carpet, Wood
Fireplaces Number 2
Fireplace Yes
Window Features Insulated Windows
Exterior
Exterior Feature Balcony, Fence, Patio, Porch - Enclosed, Rec Area, Security System, Sprinkler Under, Storage, Swimming, Terrace, Thermal Window, Lighting
Parking Features Circular Driveway, Paved, Paver Block, See Remarks, Other, Asphalt, Double Wide Drive, Driveway, Direct Access, Heated Garage, Oversized, Workshop in Garage
Garage Spaces 4.0
Pool Cabana, Gunite, In Ground, Pool Equipment
Waterfront Description Bulkhead,Riparian Grants,Riparian Rights,Riverfront,Riverview
Roof Type Shingle
Garage Yes
Private Pool Yes
Building
Lot Description Oversized, Bulkhead, Cul-De-Sac, Dead End Street, Riparian Rts, Riverfront, Riverview, Treed Lots, Wooded
Story 2
Sewer Septic Tank
Water Public
Architectural Style Custom, Contemporary
Level or Stories 2
Structure Type Balcony,Fence,Patio,Porch - Enclosed,Rec Area,Security System,Sprinkler Under,Storage,Swimming,Terrace,Thermal Window,Lighting
Schools
Elementary Schools Navesink Elementary
Middle Schools Bayshore
High Schools Middle South
Others
Senior Community No
Tax ID 32-00785-0000-00003
Read Less
Want to know what your home might be worth? Contact us for a FREE valuation!

Our team is ready to help you sell your home for the highest possible price ASAP

Bought with Heritage House Sotheby's International Realty






