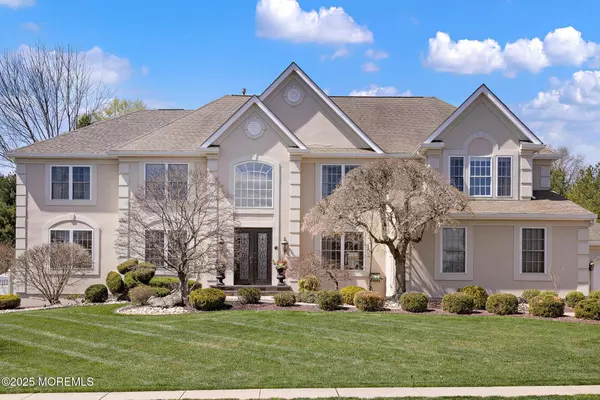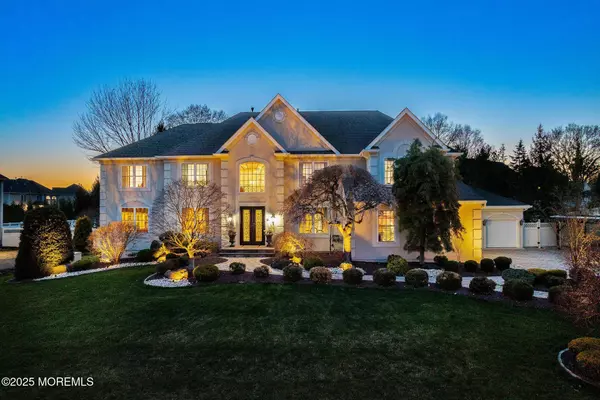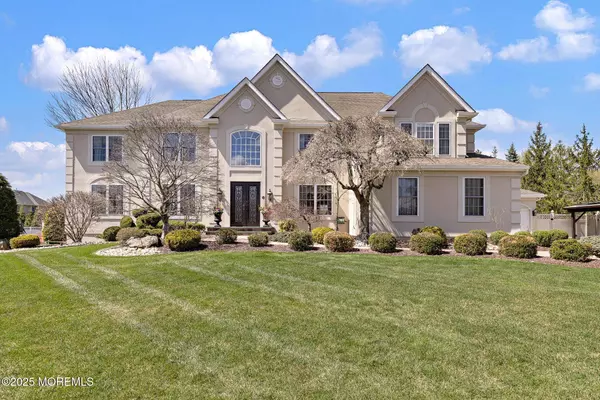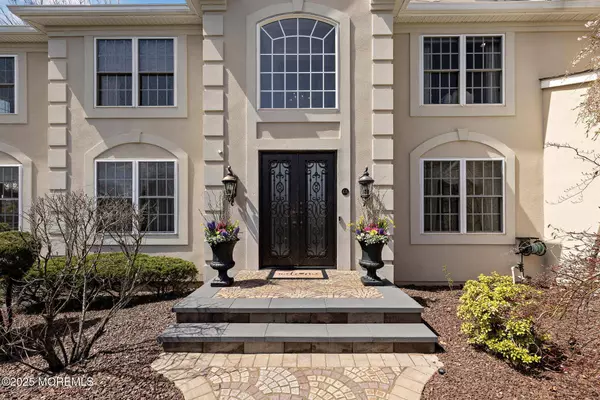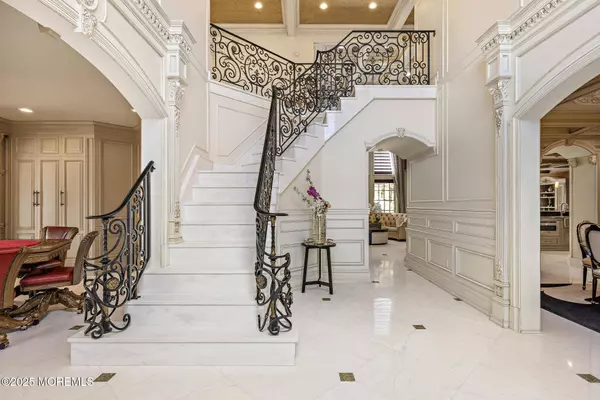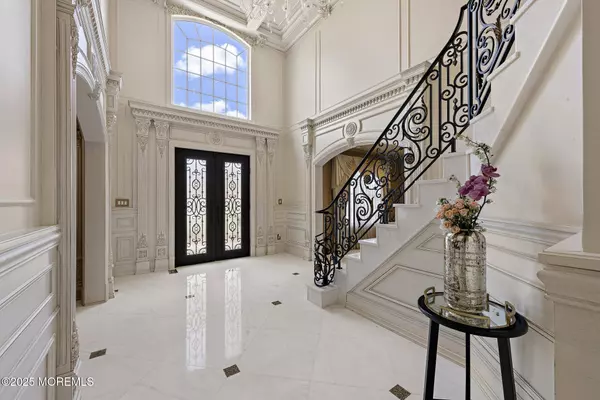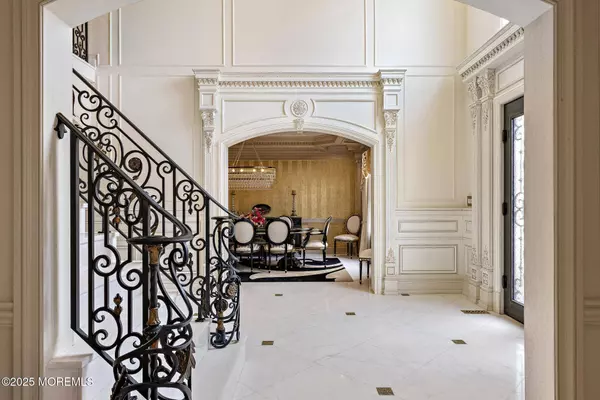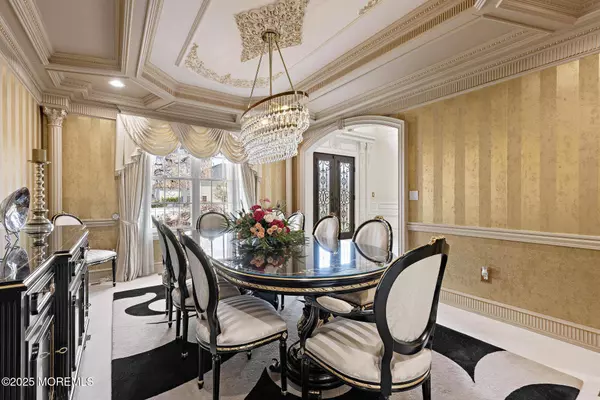
GALLERY
PROPERTY DETAIL
Key Details
Sold Price $2,475,000
Property Type Single Family Home
Sub Type Single Family Residence
Listing Status Sold
Purchase Type For Sale
Square Footage 5, 582 sqft
Price per Sqft $443
Municipality Marlboro (MAR)
Subdivision Georgetown Ests
MLS Listing ID 22511109
Sold Date 07/11/25
Style Mediterranean, Custom, Colonial
Bedrooms 6
Full Baths 4
Half Baths 2
HOA Y/N No
Year Built 2003
Annual Tax Amount $28,399
Tax Year 2024
Lot Size 0.730 Acres
Acres 0.73
Lot Dimensions 123 x 257
Property Sub-Type Single Family Residence
Source MOREMLS (Monmouth Ocean Regional REALTORS®)
Location
State NJ
County Monmouth
Area Morganville
Direction Route 79 to Pleasant Valley Road right on Georgetown Drive.
Rooms
Basement Ceilings - High, Finished, Heated
Building
Lot Description Land Locked, Oversized
Sewer Public Sewer
Water Public
Architectural Style Mediterranean, Custom, Colonial
Structure Type Underground Sprinkler System,Outdoor Grill,Swimming,Lighting
New Construction No
Interior
Interior Features Exercise Room, Atrium, Bonus Room, Built-in Features, Ceilings - 9Ft+ 1st Flr, Clerestories, Dec Molding, Wet Bar, Eat-in Kitchen, Recessed Lighting
Heating Natural Gas, 3+ Zoned Heat
Cooling Zoned, Multi Units, Central Air, 3+ Zoned AC
Flooring Porcelain
Fireplaces Number 1
Fireplace Yes
Window Features Bay/Bow Window
Exterior
Exterior Feature Underground Sprinkler System, Outdoor Grill, Swimming, Lighting
Parking Features Heated Garage, Direct Access, Asphalt, Carport, Driveway, Off Street, Workshop in Garage
Garage Spaces 5.0
Pool Concrete, Heated, In Ground, Pool Equipment, Pool House, Salt Water, With Spa
Roof Type Shingle
Porch Terrace, Porch - Open, Patio
Garage Yes
Private Pool Yes
Schools
Elementary Schools Marlboro
Middle Schools Marlboro
High Schools Freehold Regional
Others
Senior Community Yes
Tax ID 30-00159-01-00016
SIMILAR HOMES FOR SALE
Check for similar Single Family Homes at price around $2,475,000 in Morganville,NJ
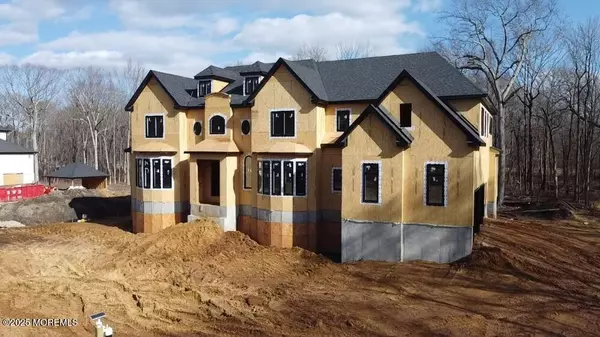
Pending
$3,000,000
102 Parker Chase Court, Morganville, NJ 07751
Listed by EXP Realty5 Beds 6 Baths 6,200 SqFt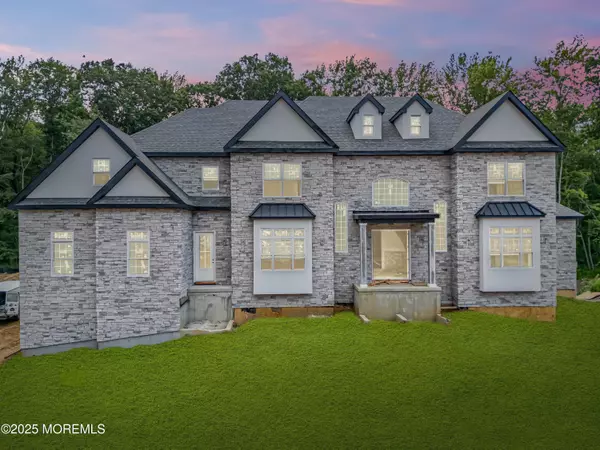
Pending
$3,100,000
109 Parker Chase Court, Morganville, NJ 07751
Listed by EXP Realty5 Beds 6 Baths 6,200 SqFt
Active
$3,750,000
220 Peacock Lane, Morganville, NJ 07751
Listed by EXP Realty3 Beds 5 Baths 2.26 Acres Lot
CONTACT


